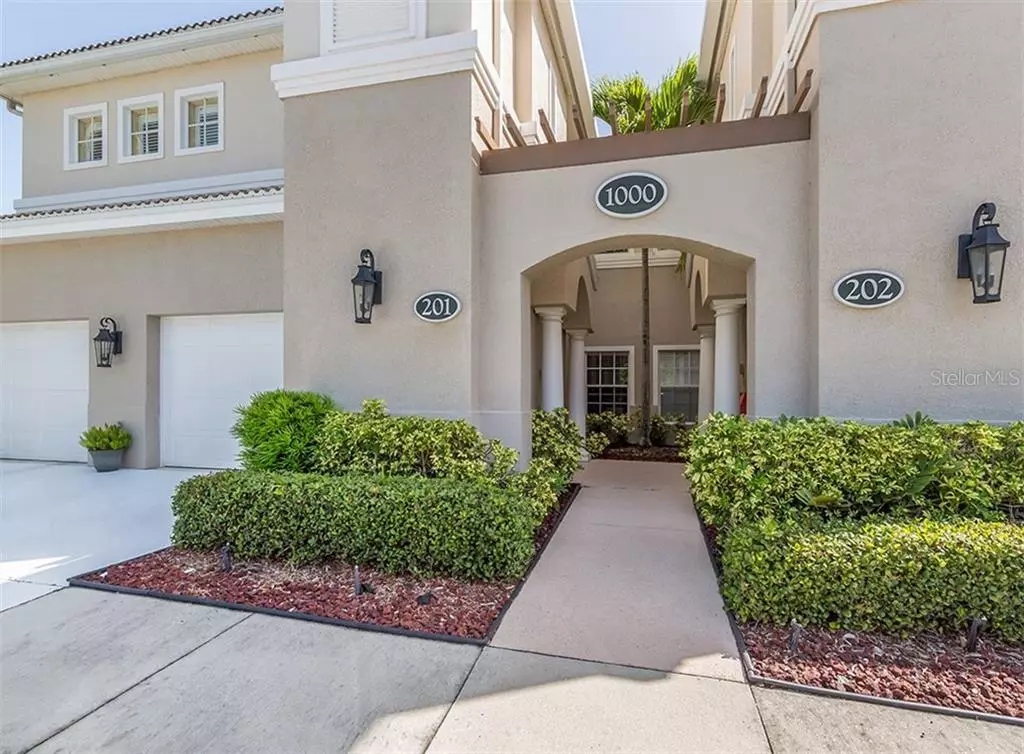$295,000
For more information regarding the value of a property, please contact us for a free consultation.
1000 IBIS WAY #201 Venice, FL 34292
3 Beds
2 Baths
2,342 SqFt
Key Details
Sold Price $295,000
Property Type Condo
Sub Type Condominium
Listing Status Sold
Purchase Type For Sale
Square Footage 2,342 sqft
Price per Sqft $125
Subdivision The Villas At Venice
MLS Listing ID N6106334
Sold Date 08/14/19
Bedrooms 3
Full Baths 2
Condo Fees $537
Construction Status Inspections
HOA Y/N No
Year Built 2003
Annual Tax Amount $3,763
Property Description
Rarely available in Aston Gardens, one of Venice’s premiere 55+ senior living communities, this 3 bedroom plus den, 2 bath, 1 car garage condo is ready to move into today. 2nd floor unit with private elevator for owners use. Tiled flooring in all the right areas and carpet in the bedrooms and den. Stairs are tiled, too. Breakfast bar, upgraded cabinets, and countertops overlooking the greatroom and lanai. Lanai that extends the length of the back of the unit, almost 22 feet in length with glass sliders. View of wooded area is relaxing for afternoon cocktail. Included in your monthly maintenance fee are services like golf cart transportation to and from the clubhouse and dining room, emergency alert service, morning check-in service, guard at gate, local transportation to doctor’s appointments, almost daily planned activities and more. Live independently yet still enjoy Aston Gardens’ services. Floorplan and total list of amenities available upon request. Furnishings are negotiable.
Location
State FL
County Sarasota
Community The Villas At Venice
Zoning PUD
Rooms
Other Rooms Den/Library/Office, Great Room, Inside Utility
Interior
Interior Features Ceiling Fans(s), High Ceilings, Living Room/Dining Room Combo, Open Floorplan, Solid Surface Counters, Solid Wood Cabinets, Split Bedroom, Tray Ceiling(s), Vaulted Ceiling(s), Walk-In Closet(s), Window Treatments
Heating Central, Electric
Cooling Central Air
Flooring Carpet, Ceramic Tile
Furnishings Negotiable
Fireplace false
Appliance Dishwasher, Disposal, Dryer, Electric Water Heater, Microwave, Range, Refrigerator, Washer
Laundry Inside, Laundry Room
Exterior
Exterior Feature Irrigation System, Sidewalk, Sliding Doors
Parking Features Driveway, Garage Door Opener, Guest
Garage Spaces 1.0
Community Features Buyer Approval Required, Deed Restrictions, Fitness Center, Gated, Pool, Sidewalks
Utilities Available Cable Available, Phone Available, Public, Sewer Connected
Amenities Available Cable TV, Clubhouse, Fitness Center, Gated, Maintenance, Pool, Security, Spa/Hot Tub
View Trees/Woods
Roof Type Tile
Porch Covered, Screened
Attached Garage true
Garage true
Private Pool No
Building
Lot Description Corner Lot, City Limits, Sidewalk, Paved
Story 2
Entry Level One
Foundation Slab
Lot Size Range Non-Applicable
Sewer Public Sewer
Water Public
Structure Type Block,Stucco
New Construction false
Construction Status Inspections
Others
Pets Allowed Yes
HOA Fee Include Cable TV,Pool,Maintenance Grounds,Management,Private Road,Recreational Facilities,Security,Sewer,Water
Senior Community Yes
Pet Size Very Small (Under 15 Lbs.)
Ownership Condominium
Monthly Total Fees $537
Acceptable Financing Cash, Conventional
Membership Fee Required None
Listing Terms Cash, Conventional
Num of Pet 1
Special Listing Condition None
Read Less
Want to know what your home might be worth? Contact us for a FREE valuation!

Our team is ready to help you sell your home for the highest possible price ASAP

© 2024 My Florida Regional MLS DBA Stellar MLS. All Rights Reserved.
Bought with RE/MAX ALLIANCE GROUP






