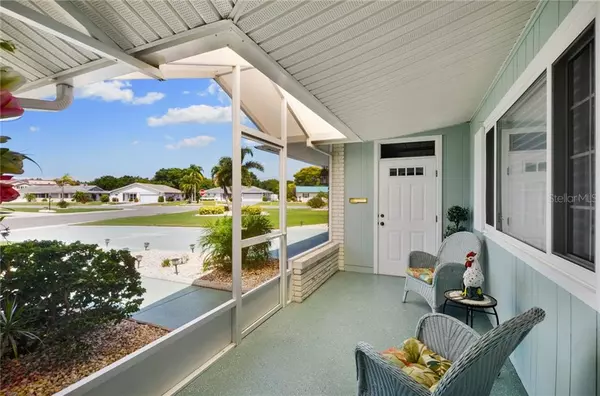$286,000
For more information regarding the value of a property, please contact us for a free consultation.
1819 DANBURY DR Sun City Center, FL 33573
3 Beds
2 Baths
2,440 SqFt
Key Details
Sold Price $286,000
Property Type Single Family Home
Sub Type Single Family Residence
Listing Status Sold
Purchase Type For Sale
Square Footage 2,440 sqft
Price per Sqft $117
Subdivision Del Webbs Sun City Florida Un
MLS Listing ID T3186634
Sold Date 08/27/19
Bedrooms 3
Full Baths 2
Construction Status Appraisal,Financing,Inspections
HOA Fees $2/ann
HOA Y/N Yes
Year Built 1969
Annual Tax Amount $1,566
Lot Size 10,018 Sqft
Acres 0.23
Property Description
Yes! there is a dock in the backyard! This home should be #1 on your list if you are looking for a great neighborhood in the vibrant and active Sun City Center over 55 community. Not only does this home feature energy double pane and triple pane energy efficient windows, it has a spectacular view of Middle Lake. Middle Lake is an approximate 35 acre boating lake with two islands. The moment you enter this spacious home your eyes will go directly to the lake view with the expansive triple pane energy efficient windows. The updated kitchen has ample counter top space with a built in beverage cooler, nice appliances, pantry and a pass through bar to the great room. There is a 4th room that can double as a needed for 4th bedroom, or office or den. Like to work in the garage? This 2 car garage has stacked sliding screen doors to keep the bugs at bay. Call and make an appointment to see this move in ready home today! Information contained herein subject to change without notice.
Location
State FL
County Hillsborough
Community Del Webbs Sun City Florida Un
Zoning RSC-6
Rooms
Other Rooms Den/Library/Office, Formal Dining Room Separate, Formal Living Room Separate, Great Room, Inside Utility
Interior
Interior Features Built-in Features, Ceiling Fans(s), Kitchen/Family Room Combo, Open Floorplan, Skylight(s)
Heating Central, Heat Pump
Cooling Central Air
Flooring Tile, Terrazzo
Furnishings Unfurnished
Fireplace false
Appliance Convection Oven, Dishwasher, Disposal, Dryer, Electric Water Heater, Ice Maker, Microwave, Range, Refrigerator, Washer, Water Softener
Laundry Laundry Room
Exterior
Exterior Feature Irrigation System, Rain Gutters, Sidewalk
Garage Spaces 2.0
Community Features Association Recreation - Owned, Deed Restrictions, Golf Carts OK, Pool, Sidewalks, Special Community Restrictions, Wheelchair Access
Utilities Available Electricity Connected, Fire Hydrant, Public, Sewer Connected, Street Lights, Underground Utilities
Amenities Available Basketball Court, Clubhouse, Fitness Center, Pool, Recreation Facilities, Sauna, Shuffleboard Court, Tennis Court(s), Wheelchair Access
Waterfront true
Waterfront Description Lake
View Y/N 1
Water Access 1
Water Access Desc Lake
View Water
Roof Type Shingle
Attached Garage true
Garage true
Private Pool No
Building
Lot Description In County, Sidewalk, Paved, Unincorporated
Entry Level One
Foundation Slab
Lot Size Range Up to 10,889 Sq. Ft.
Sewer Public Sewer
Water Canal/Lake For Irrigation
Architectural Style Contemporary
Structure Type Block
New Construction false
Construction Status Appraisal,Financing,Inspections
Others
Pets Allowed Yes
HOA Fee Include Pool,Other,Pool,Recreational Facilities
Senior Community Yes
Ownership Fee Simple
Monthly Total Fees $26
Acceptable Financing Cash, Conventional, VA Loan
Membership Fee Required Required
Listing Terms Cash, Conventional, VA Loan
Special Listing Condition None
Read Less
Want to know what your home might be worth? Contact us for a FREE valuation!

Our team is ready to help you sell your home for the highest possible price ASAP

© 2024 My Florida Regional MLS DBA Stellar MLS. All Rights Reserved.
Bought with KELLER WILLIAMS REALTY S.SHORE






