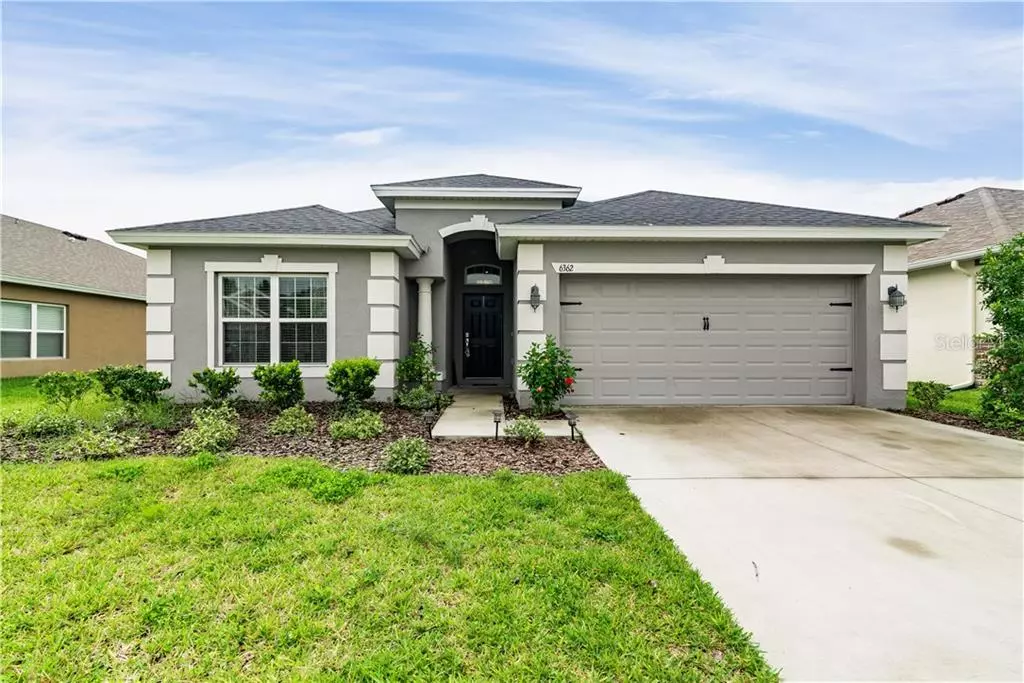$249,900
For more information regarding the value of a property, please contact us for a free consultation.
6362 SPARKLING WAY Wesley Chapel, FL 33545
4 Beds
2 Baths
2,080 SqFt
Key Details
Sold Price $249,900
Property Type Single Family Home
Sub Type Single Family Residence
Listing Status Sold
Purchase Type For Sale
Square Footage 2,080 sqft
Price per Sqft $120
Subdivision Oak Creek A-D Ph 03
MLS Listing ID T3186655
Sold Date 11/07/19
Bedrooms 4
Full Baths 2
Construction Status Appraisal,Financing,Inspections
HOA Fees $8/ann
HOA Y/N Yes
Year Built 2017
Annual Tax Amount $4,623
Lot Size 7,405 Sqft
Acres 0.17
Property Description
You won't want to miss seeing this gorgeous home in Oak Creek. Just built in 2017 with multiple upgrades, this 4 bedroom 2 bath split open floor plan, is move in ready. The kitchen offers beautiful sleek Quartz counter tops, lots of cabinet space, a large pantry and breakfast nook. The master bedroom has two walk in closets and a large master bath with a walk in shower. The floor plan allows all guests a little privacy while also making entertaining a breeze. High Ceilings and crown molding make for a grand appearance throughout the main living areas. The Florida room is enclosed for comfortable place to enjoy your coffee in the morning with a nice view of the pond and conservation. Oak Creek offers many wonderful amenities.
Location
State FL
County Pasco
Community Oak Creek A-D Ph 03
Zoning MPUD
Rooms
Other Rooms Florida Room
Interior
Interior Features Central Vaccum, Crown Molding, Eat-in Kitchen, High Ceilings, In Wall Pest System, Living Room/Dining Room Combo, Open Floorplan, Split Bedroom, Stone Counters, Thermostat, Walk-In Closet(s)
Heating Central
Cooling Central Air
Flooring Carpet, Ceramic Tile
Furnishings Unfurnished
Fireplace false
Appliance Disposal
Exterior
Exterior Feature Fence, Sidewalk, Sliding Doors
Parking Features Driveway
Garage Spaces 2.0
Community Features Deed Restrictions, Playground, Pool, Sidewalks
Utilities Available Cable Connected, Electricity Connected, Fire Hydrant, Public, Sewer Connected
View Y/N 1
View Trees/Woods, Water
Roof Type Shingle
Porch Enclosed
Attached Garage true
Garage true
Private Pool No
Building
Lot Description Conservation Area, In County, Sidewalk, Paved
Entry Level One
Foundation Slab
Lot Size Range Up to 10,889 Sq. Ft.
Builder Name Inland Homes
Sewer Public Sewer
Water Public
Architectural Style Ranch
Structure Type Block,Stucco
New Construction false
Construction Status Appraisal,Financing,Inspections
Others
Pets Allowed Yes
Senior Community No
Ownership Fee Simple
Monthly Total Fees $8
Acceptable Financing Cash, Conventional, FHA, VA Loan
Membership Fee Required Required
Listing Terms Cash, Conventional, FHA, VA Loan
Special Listing Condition None
Read Less
Want to know what your home might be worth? Contact us for a FREE valuation!

Our team is ready to help you sell your home for the highest possible price ASAP

© 2024 My Florida Regional MLS DBA Stellar MLS. All Rights Reserved.
Bought with SIGNATURE REALTY ASSOCIATES






