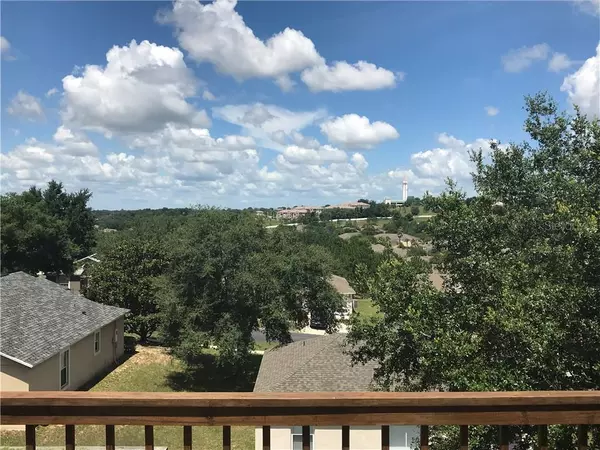$226,000
For more information regarding the value of a property, please contact us for a free consultation.
180 SUTTER DR Clermont, FL 34711
3 Beds
2 Baths
1,384 SqFt
Key Details
Sold Price $226,000
Property Type Single Family Home
Sub Type Single Family Residence
Listing Status Sold
Purchase Type For Sale
Square Footage 1,384 sqft
Price per Sqft $163
Subdivision Skyview
MLS Listing ID G5018058
Sold Date 09/06/19
Bedrooms 3
Full Baths 2
Construction Status Financing,Inspections,Other Contract Contingencies
HOA Fees $32/ann
HOA Y/N Yes
Year Built 2002
Annual Tax Amount $2,856
Lot Size 8,276 Sqft
Acres 0.19
Property Description
Views of the Citrus Tower and rolling hills off the back deck and screened porch. This home has a Kitchen and living room combination with a split floor plan. Master bedroom has a full bath with tiled shower, separate garden tub, walk-in closet and linen closet. The other two bedrooms; one with bay window and the other with views of the Citrus Tower share the guest bath. There are newer appliances in this large kitchen with an eat in space. The two car garage has the washer/dryer hookups. Head down the steps to the basement to your enormous screened in porch. Living here keeps you near to the hospital, shopping and the Turnpike. And fyi...you could virtually double the square footage of this home just by enclosing the screened porch, perhaps add a couple more bedrooms and a bonus room. You should check this out soon before someone else gets to it.
Location
State FL
County Lake
Community Skyview
Zoning PUD
Interior
Interior Features Ceiling Fans(s), Eat-in Kitchen, Kitchen/Family Room Combo, Split Bedroom, Thermostat
Heating Central, Electric
Cooling Central Air
Flooring Carpet, Laminate
Furnishings Unfurnished
Fireplace false
Appliance Dishwasher, Microwave, Range, Refrigerator
Laundry In Garage
Exterior
Exterior Feature Rain Gutters, Sliding Doors
Parking Features Driveway, Garage Door Opener
Garage Spaces 2.0
Community Features Sidewalks
Utilities Available BB/HS Internet Available, Cable Available, Electricity Available, Public
Amenities Available Other
Roof Type Shingle
Porch Deck, Rear Porch, Screened
Attached Garage true
Garage true
Private Pool No
Building
Lot Description Gentle Sloping, City Limits, Paved
Story 2
Entry Level Two
Foundation Basement, Slab
Lot Size Range Up to 10,889 Sq. Ft.
Sewer Public Sewer
Water Public
Structure Type Block,Wood Frame
New Construction false
Construction Status Financing,Inspections,Other Contract Contingencies
Others
Pets Allowed Yes
Senior Community No
Ownership Fee Simple
Monthly Total Fees $32
Acceptable Financing Cash, Conventional, FHA, USDA Loan, VA Loan
Membership Fee Required Required
Listing Terms Cash, Conventional, FHA, USDA Loan, VA Loan
Special Listing Condition None
Read Less
Want to know what your home might be worth? Contact us for a FREE valuation!

Our team is ready to help you sell your home for the highest possible price ASAP

© 2024 My Florida Regional MLS DBA Stellar MLS. All Rights Reserved.
Bought with HANCOCK REAL ESTATE






