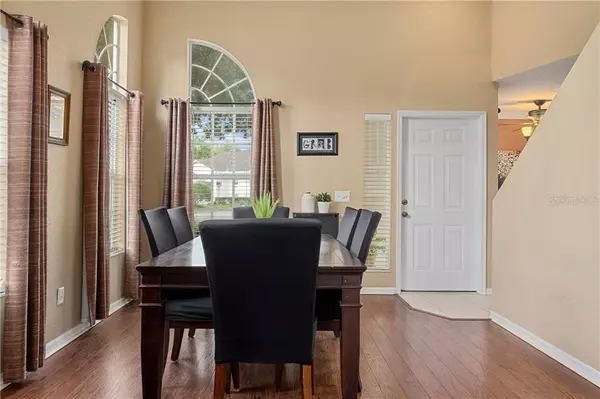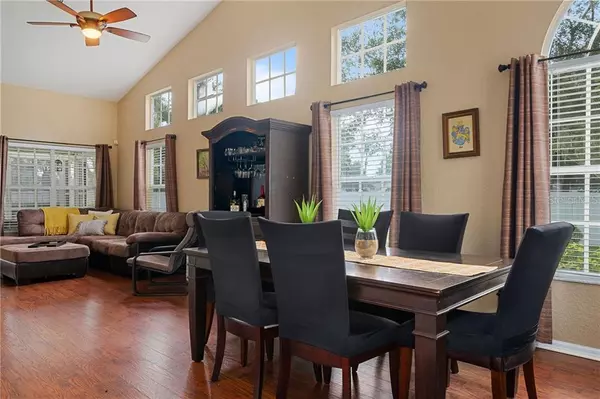$207,000
For more information regarding the value of a property, please contact us for a free consultation.
21427 KEATING WAY Lutz, FL 33549
3 Beds
2 Baths
1,652 SqFt
Key Details
Sold Price $207,000
Property Type Townhouse
Sub Type Townhouse
Listing Status Sold
Purchase Type For Sale
Square Footage 1,652 sqft
Price per Sqft $125
Subdivision Lake Heron Ph 08 09
MLS Listing ID U8052136
Sold Date 09/19/19
Bedrooms 3
Full Baths 2
Construction Status Appraisal,Financing,Inspections
HOA Fees $224/mo
HOA Y/N Yes
Year Built 1995
Annual Tax Amount $2,043
Lot Size 9,583 Sqft
Acres 0.22
Property Description
Highly desired Lake Heron Charmer! This 3 bedroom 2 bath, 2 car garage home sits on a beautiful end unit lot, and a cul-de-sac street. Updated kitchen with a breakfast bar and dinette area. Large formal dining, and ample family room overlook a comfy enclosed screen room. The outside yard is very spacious and, completed with an outdoor lanai, which is a great green space, for entertaining or fun with the family. The master and master bath are downstairs with separate sinks and 2 closets, one of which is a walk-in. Upstairs are 2 additional rooms and a full bathroom. They are split by a nice sized loft, which is perfect for a study area, game room or hang out space. Lake Heron Community has a wonderful club house, pool and tennis courts. HOA fees include Lawn Service and Roof Replacement. Close to top rated schools, shopping and easy access to major roads and highways, its a delightful place to call Home!
Location
State FL
County Pasco
Community Lake Heron Ph 08 09
Zoning MF1
Interior
Interior Features Ceiling Fans(s), High Ceilings, Living Room/Dining Room Combo, Solid Wood Cabinets, Split Bedroom, Walk-In Closet(s)
Heating Central, Electric, Heat Pump
Cooling Central Air
Flooring Carpet, Ceramic Tile, Laminate
Fireplace false
Appliance Dishwasher, Disposal, Microwave, Range, Refrigerator
Exterior
Exterior Feature Irrigation System, Lighting, Sidewalk
Garage Spaces 2.0
Community Features Association Recreation - Owned, Deed Restrictions, Gated, Pool, Sidewalks, Tennis Courts
Utilities Available BB/HS Internet Available, Cable Available, Cable Connected, Electricity Connected, Fiber Optics, Sewer Connected, Street Lights
Roof Type Shingle
Attached Garage true
Garage true
Private Pool No
Building
Entry Level Two
Foundation Slab
Lot Size Range 1/4 Acre to 21779 Sq. Ft.
Sewer Public Sewer
Water Public
Structure Type Vinyl Siding,Wood Frame
New Construction false
Construction Status Appraisal,Financing,Inspections
Schools
Elementary Schools Lake Myrtle Elementary-Po
Middle Schools Charles S. Rushe Middle-Po
High Schools Sunlake High School-Po
Others
Pets Allowed Yes
HOA Fee Include Pool,Escrow Reserves Fund,Insurance,Maintenance Grounds,Recreational Facilities
Senior Community No
Ownership Fee Simple
Monthly Total Fees $224
Acceptable Financing Cash, Conventional, FHA, VA Loan
Membership Fee Required Required
Listing Terms Cash, Conventional, FHA, VA Loan
Special Listing Condition None
Read Less
Want to know what your home might be worth? Contact us for a FREE valuation!

Our team is ready to help you sell your home for the highest possible price ASAP

© 2024 My Florida Regional MLS DBA Stellar MLS. All Rights Reserved.
Bought with LION'S GROUP REALTY, LLC






