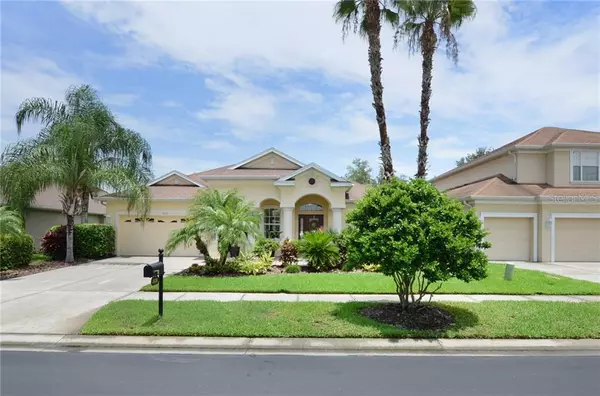$329,900
For more information regarding the value of a property, please contact us for a free consultation.
3626 FIDDLERS GREEN LOOP Wesley Chapel, FL 33544
4 Beds
3 Baths
2,638 SqFt
Key Details
Sold Price $329,900
Property Type Single Family Home
Sub Type Single Family Residence
Listing Status Sold
Purchase Type For Sale
Square Footage 2,638 sqft
Price per Sqft $125
Subdivision Seven Oaks Prcl S-4A/S-4B/S-5B
MLS Listing ID T3185663
Sold Date 09/03/19
Bedrooms 4
Full Baths 3
Construction Status Appraisal,Financing,Inspections
HOA Fees $10/ann
HOA Y/N Yes
Year Built 2006
Annual Tax Amount $4,958
Lot Size 6,534 Sqft
Acres 0.15
Property Description
OASIS AWAITS YOU! This is your chance to own this Cream Puff home in gated community of Seven Oaks. Greeted by tall ceilings overlooking open kitchen and family room and out to custom built water feature in covered lanai. Spacious and full of natural lighting through open transom windows. Home features 4 bedroom, 3 full baths and a private den/office. 4th bedroom is located towards back of home and next to full bath makes a great guest room or in-law suite. Kitchen boasts high ceiling and ample room for breakfast nook and Island. Master bedroom with view of tropical lanai. Master bathroom features double sinks, garden tub, and walk-in shower. Large walk-in Master closet with custom built-ins. This one owner home has been well cared for since day one and pride of ownership is shown throughout. Truly a turnkey property. New AC installed last year. Relax in your living room and listen to the trickling flow of water from tropical water feature is an absolute Oasis. Also, please ask your Realtor to show you Seven Oak's state of the art clubhouse and amenities.
Seven Oaks is know for beautiful and well maintained landscape throughout the year. Seven Oaks Elementary School is in walking distance. Community is surrounded by Restaurants, shops, Premium Outlet, Wiregrass Mall, Interstates and minutes to downtown. A MUST SEE!!!
Location
State FL
County Pasco
Community Seven Oaks Prcl S-4A/S-4B/S-5B
Zoning MPUD
Rooms
Other Rooms Den/Library/Office
Interior
Interior Features Built-in Features, Cathedral Ceiling(s), Ceiling Fans(s), Eat-in Kitchen, High Ceilings, Open Floorplan, Solid Surface Counters, Solid Wood Cabinets, Thermostat, Vaulted Ceiling(s), Walk-In Closet(s), Window Treatments
Heating Central, Heat Pump
Cooling Central Air
Flooring Carpet, Ceramic Tile
Fireplace false
Appliance Built-In Oven, Cooktop, Dishwasher, Dryer, Microwave, Refrigerator, Washer
Laundry Inside, Laundry Room
Exterior
Exterior Feature Fence, Irrigation System, Lighting, Rain Gutters, Sidewalk, Sliding Doors
Parking Features Driveway
Garage Spaces 2.0
Community Features Deed Restrictions, Fitness Center, Gated, Irrigation-Reclaimed Water, Park, Playground, Pool, Sidewalks, Tennis Courts
Utilities Available BB/HS Internet Available, Cable Available, Cable Connected, Electricity Available, Electricity Connected, Fiber Optics, Public, Sprinkler Recycled, Underground Utilities, Water Available
Amenities Available Basketball Court, Clubhouse, Fitness Center, Gated, Park, Playground, Pool, Tennis Court(s)
Roof Type Shingle
Porch Covered, Deck, Enclosed, Screened
Attached Garage true
Garage true
Private Pool No
Building
Lot Description In County, Sidewalk, Paved
Entry Level One
Foundation Slab
Lot Size Range Up to 10,889 Sq. Ft.
Builder Name Smith Family Homes
Sewer Public Sewer
Water Public
Architectural Style Florida, Ranch
Structure Type Block,Stucco
New Construction false
Construction Status Appraisal,Financing,Inspections
Schools
Elementary Schools Seven Oaks Elementary-Po
Middle Schools John Long Middle-Po
High Schools Wiregrass Ranch High-Po
Others
Pets Allowed Yes
Senior Community No
Pet Size Medium (36-60 Lbs.)
Ownership Fee Simple
Monthly Total Fees $10
Acceptable Financing Cash, Conventional, FHA, VA Loan
Membership Fee Required Required
Listing Terms Cash, Conventional, FHA, VA Loan
Num of Pet 3
Special Listing Condition None
Read Less
Want to know what your home might be worth? Contact us for a FREE valuation!

Our team is ready to help you sell your home for the highest possible price ASAP

© 2024 My Florida Regional MLS DBA Stellar MLS. All Rights Reserved.
Bought with FLORIDA WEST COAST HOMES, LLC






