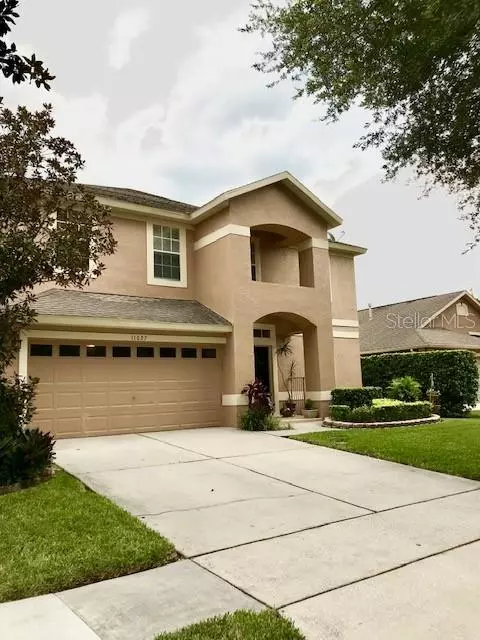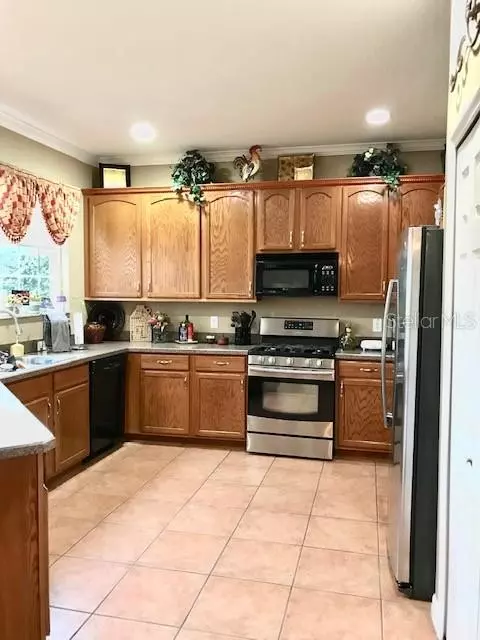$345,000
For more information regarding the value of a property, please contact us for a free consultation.
11027 TAEDA DR Orlando, FL 32832
4 Beds
3 Baths
3,034 SqFt
Key Details
Sold Price $345,000
Property Type Single Family Home
Sub Type Single Family Residence
Listing Status Sold
Purchase Type For Sale
Square Footage 3,034 sqft
Price per Sqft $113
Subdivision Moss Park Lndgs A C E F G H I &
MLS Listing ID O5797171
Sold Date 09/04/19
Bedrooms 4
Full Baths 2
Half Baths 1
Construction Status Appraisal,Financing,Inspections
HOA Fees $65/qua
HOA Y/N Yes
Year Built 2005
Annual Tax Amount $3,043
Lot Size 6,969 Sqft
Acres 0.16
Property Description
Well established neighborhood in Moss Park. On a beautiful tree lined street you will find this tremendous home. Imagine the smile on your face when you hear the oohs and ahhs from guests as they step inside. Gorgeous tile floors and crown moulding grace the foyer and continue throughout the first floor. In the formal living room you can catch up with family and friends while the large dining room offers the perfect space for special occasions. Follow the hallway into the family room many movie and game nights await. The cook in the family will be whipping up all sorts of culinary delights on the gas stove. Lots of counter space, cabinets with crown moulding, large pantry, breakfast bar and nook. Double doors at the master suite open to an enormous yet amazingly cozy sanctuary complete with trey ceilings, ceilings fans, crown moulding, separate retreat perfect for a TV area, library, office, or home gym. Separate closets, plenty of space in the master bath with separate vanities, commode room, garden tub and separate walk-in shower. Across the hall you will find three other bedrooms with so much room and closet space everyone will be happy. The hallway bathroom has a large double vanity, tub/shower combo and separate commode room. Inside laundry is downstairs across from half bath. Covered lanai overlooking park-like yard. Pre-wired for security & surround sound. One owner home. Community park and pavilion. Approx 5 minute to the 417, 15 minutes to Lake Nona, and more. This house is your home.
Location
State FL
County Orange
Community Moss Park Lndgs A C E F G H I &
Zoning P-D
Rooms
Other Rooms Family Room, Formal Dining Room Separate, Formal Living Room Separate, Inside Utility
Interior
Interior Features Crown Molding, Kitchen/Family Room Combo, Tray Ceiling(s), Walk-In Closet(s)
Heating Central, Electric
Cooling Central Air
Flooring Carpet, Ceramic Tile
Furnishings Negotiable
Fireplace false
Appliance Dishwasher, Disposal, Gas Water Heater, Range, Range Hood, Refrigerator
Laundry Inside, Laundry Room
Exterior
Exterior Feature Irrigation System, Sidewalk, Sliding Doors
Parking Features Driveway
Garage Spaces 2.0
Community Features Playground, Sidewalks
Utilities Available BB/HS Internet Available, Cable Available, Electricity Connected, Natural Gas Connected, Sewer Connected
Roof Type Shingle
Porch Covered, Rear Porch
Attached Garage true
Garage true
Private Pool No
Building
Lot Description Sidewalk
Entry Level Two
Foundation Slab
Lot Size Range Up to 10,889 Sq. Ft.
Sewer Public Sewer
Water Public
Structure Type Block,Stucco
New Construction false
Construction Status Appraisal,Financing,Inspections
Others
Pets Allowed Yes
Senior Community No
Ownership Fee Simple
Monthly Total Fees $65
Acceptable Financing Cash, Conventional, FHA
Membership Fee Required Required
Listing Terms Cash, Conventional, FHA
Special Listing Condition None
Read Less
Want to know what your home might be worth? Contact us for a FREE valuation!

Our team is ready to help you sell your home for the highest possible price ASAP

© 2024 My Florida Regional MLS DBA Stellar MLS. All Rights Reserved.
Bought with LA ROSA REALTY, LLC





