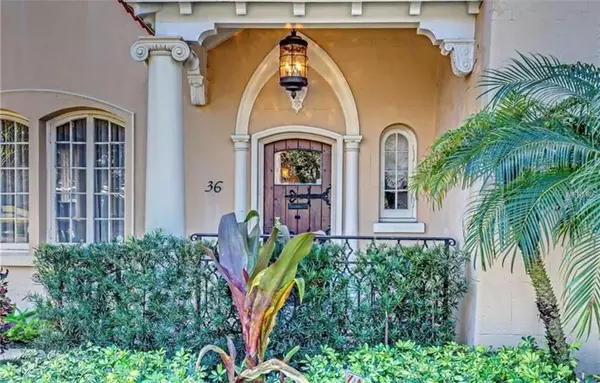$1,200,000
For more information regarding the value of a property, please contact us for a free consultation.
36 COLUMBIA DR Tampa, FL 33606
5 Beds
5 Baths
3,392 SqFt
Key Details
Sold Price $1,200,000
Property Type Single Family Home
Sub Type Single Family Residence
Listing Status Sold
Purchase Type For Sale
Square Footage 3,392 sqft
Price per Sqft $353
Subdivision Davis Islands Pb10 Pg52 To 57
MLS Listing ID T3185201
Sold Date 11/27/19
Bedrooms 5
Full Baths 4
Half Baths 1
Construction Status Appraisal,Financing,Inspections
HOA Y/N No
Year Built 1925
Annual Tax Amount $22,601
Lot Size 6,534 Sqft
Acres 0.15
Property Description
Situated in Tampa's #1 neighborhood to reside in. This 1925 limestone block home was designed by the famous Architect Martin L. Hampton. La Torretta features 5 bedrooms, 4.5 bathrooms, and 1 car garage. La Torretta went through an 18 month renovation from top to bottom. Nothing was overlooked to restore and bring this home into this day and age. Features a smart home system so you can control everything from the interior/exterior lights, HVAC, and entertainment system straight from your mobile device. Gorgeous chefs kitchen with top of line appliances and Italian carrara marble countertops. The guest house features a beautifully renovated kitchen and bath with complete privacy over looking your 20,000 gallon saltwater pool/spa on a self cleaning system. Are you a wine advocate? This home has a 600+ bottle temperature controlled wine attic. Property also features a top of the line Generac generator to keep your wine cool if the power goes out during hurricane season. This home would make for great airbnb or short term vacation home. The options are endless! Selling fully furnished. Some of the art pieces do not convey. *NEW CUSTOM WINDOWS WILL BE FITTED AND INSTALLED ON FIRST FLOOR PRIOR TO NEW OWNERSHIP*
Location
State FL
County Hillsborough
Community Davis Islands Pb10 Pg52 To 57
Zoning RS-60
Rooms
Other Rooms Attic, Den/Library/Office, Family Room, Interior In-Law Suite, Media Room
Interior
Interior Features Crown Molding, Eat-in Kitchen, Pest Guard System, Sauna, Solid Wood Cabinets, Stone Counters, Thermostat, Walk-In Closet(s)
Heating Central
Cooling Central Air
Flooring Marble, Terrazzo, Tile, Wood
Fireplaces Type Wood Burning
Furnishings Furnished
Fireplace true
Appliance Convection Oven, Cooktop, Dishwasher, Disposal, Dryer, Electric Water Heater, Exhaust Fan, Freezer, Gas Water Heater, Ice Maker, Microwave, Range, Range Hood, Refrigerator, Tankless Water Heater, Washer, Water Filtration System, Wine Refrigerator
Laundry In Garage
Exterior
Exterior Feature Balcony, Fence, Irrigation System, Lighting, Sauna, Sprinkler Metered
Parking Features Driveway, Golf Cart Garage, Golf Cart Parking, On Street
Garage Spaces 1.0
Pool Auto Cleaner, Gunite, Heated, In Ground, Lighting, Salt Water, Self Cleaning, Tile
Community Features Airport/Runway, Fishing, Golf Carts OK, Park, Playground, Pool, Boat Ramp, Sidewalks, Tennis Courts, Water Access, Waterfront, Wheelchair Access
Utilities Available Public, Street Lights
View Y/N 1
View City, Water
Roof Type Tile
Porch Covered, Patio
Attached Garage false
Garage true
Private Pool Yes
Building
Entry Level Three Or More
Foundation Slab
Lot Size Range Up to 10,889 Sq. Ft.
Sewer Public Sewer
Water Public
Architectural Style Historical, Spanish/Mediterranean
Structure Type Block,Stucco
New Construction false
Construction Status Appraisal,Financing,Inspections
Schools
Elementary Schools Gorrie-Hb
Middle Schools Wilson-Hb
High Schools Plant-Hb
Others
Pets Allowed Yes
Senior Community No
Ownership Fee Simple
Acceptable Financing Cash, Conventional
Listing Terms Cash, Conventional
Special Listing Condition None
Read Less
Want to know what your home might be worth? Contact us for a FREE valuation!

Our team is ready to help you sell your home for the highest possible price ASAP

© 2025 My Florida Regional MLS DBA Stellar MLS. All Rights Reserved.
Bought with THE TONI EVERETT COMPANY





