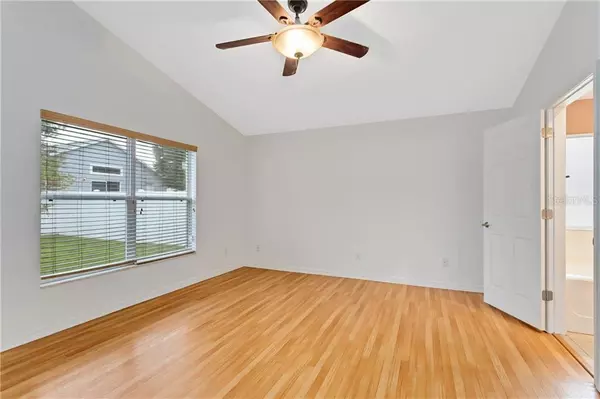$207,000
For more information regarding the value of a property, please contact us for a free consultation.
743 WINDSOR ESTATES DR Davenport, FL 33837
3 Beds
2 Baths
1,590 SqFt
Key Details
Sold Price $207,000
Property Type Single Family Home
Sub Type Single Family Residence
Listing Status Sold
Purchase Type For Sale
Square Footage 1,590 sqft
Price per Sqft $130
Subdivision Windsor Estates
MLS Listing ID S5019613
Sold Date 08/02/19
Bedrooms 3
Full Baths 2
Construction Status No Contingency
HOA Fees $50/ann
HOA Y/N Yes
Year Built 2003
Annual Tax Amount $986
Lot Size 6,098 Sqft
Acres 0.14
Property Description
The wait is over! All you need to do is back your bags. This beautiful 3 Bedroom 2 Bathroom home located in Windsor Estates community in Davenport is move in ready! This amazing home has an oversized kitchen with a breakfast bar, plenty of counter & cabinet space and it is great for entertaining. There is laminate flooring throughout with the exception the guest bedrooms which have recently installed new carpet. The master suite includes a bathroom with a tub, separate shower and dual sinks. There is a covered lanai along with a large fenced in backyard! Additional great home features include smart devices allowing you to control various items from you cell phone or other internet enabled devices. Ring Video Doorbell Pro smart doorbell camera, Rachio smart sprinkler WiFi controller, Lutron Caseta smart dimmer switch in the kitchen & a Nest learning thermostat. Located close to Highway 27, 5 miles from I-4, close to shopping and a short drive to the parks. Setup an appointment today, won't last long!
Location
State FL
County Polk
Community Windsor Estates
Rooms
Other Rooms Den/Library/Office, Inside Utility
Interior
Interior Features Solid Surface Counters, Solid Wood Cabinets, Split Bedroom, Vaulted Ceiling(s), Walk-In Closet(s)
Heating Central
Cooling Central Air
Flooring Carpet, Laminate
Furnishings Unfurnished
Fireplace false
Appliance Dishwasher, Disposal, Dryer, Microwave, Range, Refrigerator, Washer
Laundry Inside, Laundry Room
Exterior
Exterior Feature Fence, Irrigation System, Sidewalk, Sliding Doors
Garage Spaces 2.0
Community Features Deed Restrictions
Utilities Available BB/HS Internet Available, Cable Available, Public
Roof Type Shingle
Porch Covered, Rear Porch
Attached Garage true
Garage true
Private Pool No
Building
Entry Level One
Foundation Slab
Lot Size Range Up to 10,889 Sq. Ft.
Sewer Public Sewer
Water Public
Structure Type Block
New Construction false
Construction Status No Contingency
Schools
Elementary Schools Horizons Elementary
Middle Schools Lake Alfred-Addair Middle
High Schools Ridge Community Senior High
Others
Pets Allowed Yes
Senior Community No
Ownership Fee Simple
Monthly Total Fees $50
Acceptable Financing Cash, Conventional, FHA, USDA Loan, VA Loan
Membership Fee Required Required
Listing Terms Cash, Conventional, FHA, USDA Loan, VA Loan
Special Listing Condition None
Read Less
Want to know what your home might be worth? Contact us for a FREE valuation!

Our team is ready to help you sell your home for the highest possible price ASAP

© 2024 My Florida Regional MLS DBA Stellar MLS. All Rights Reserved.
Bought with EXP REALTY LLC






