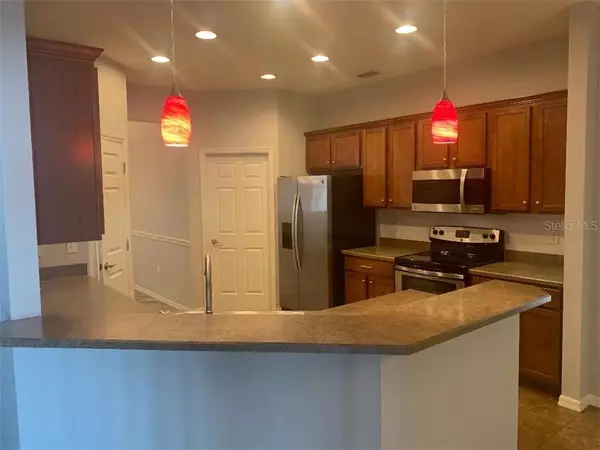$249,900
For more information regarding the value of a property, please contact us for a free consultation.
7884 PRINCETON MANOR CIR Lakeland, FL 33809
4 Beds
2 Baths
2,252 SqFt
Key Details
Sold Price $249,900
Property Type Single Family Home
Sub Type Single Family Residence
Listing Status Sold
Purchase Type For Sale
Square Footage 2,252 sqft
Price per Sqft $110
Subdivision Princeton Manor
MLS Listing ID L4908696
Sold Date 03/27/20
Bedrooms 4
Full Baths 2
Construction Status Appraisal
HOA Fees $24/ann
HOA Y/N Yes
Year Built 2009
Annual Tax Amount $2,502
Lot Size 7,840 Sqft
Acres 0.18
Property Description
Welcome home to this beautiful 4 bedroom, 2 bath home, with NEW paint and NEW carpet and tile, nestled in the cozy community of Princeton Manor. This elegant beauty ushers you in through the arched, column exterior foyer with large bay windows. Upon entering, you are greeted by beautifully tiled floors leading to the newly remodeled dining room, carpeted living room, spacious and open family room, and gorgeous views of the back yard. The glamour kitchen is accentuated by 42" cabinets, crown molding, a deep-well stainless steel sink, energy star appliances, tiled back splash, and a breakfast bar - perfect for entertaining. This home boasts a huge master bedroom, large master bath with dual vanity sinks, deep garden tub, walk-in shower, and a custom built walk-in closet. Relax with family and friends on the spacious and tiled lanai, overlooking the perfectly manicured, fenced backyard featuring interlocking pavers - large enough for a playground and lots of family fun and games.
Location
State FL
County Polk
Community Princeton Manor
Interior
Interior Features Open Floorplan, Solid Wood Cabinets, Split Bedroom, Thermostat, Walk-In Closet(s)
Heating Central
Cooling Central Air
Flooring Carpet, Ceramic Tile
Fireplace false
Appliance Dishwasher, Range, Refrigerator
Exterior
Exterior Feature Fence, Lighting
Garage Spaces 2.0
Utilities Available BB/HS Internet Available, Cable Available, Electricity Connected, Street Lights
Waterfront false
Roof Type Shingle
Attached Garage true
Garage true
Private Pool No
Building
Entry Level One
Foundation Slab
Lot Size Range Up to 10,889 Sq. Ft.
Sewer Public Sewer
Water None
Structure Type Block
New Construction false
Construction Status Appraisal
Schools
Middle Schools Lake Gibson Middle/Junio
High Schools Lake Gibson High
Others
Pets Allowed Yes
Senior Community No
Ownership Fee Simple
Monthly Total Fees $24
Acceptable Financing Cash, Conventional, FHA, USDA Loan
Membership Fee Required Required
Listing Terms Cash, Conventional, FHA, USDA Loan
Special Listing Condition None
Read Less
Want to know what your home might be worth? Contact us for a FREE valuation!

Our team is ready to help you sell your home for the highest possible price ASAP

© 2024 My Florida Regional MLS DBA Stellar MLS. All Rights Reserved.
Bought with BETTER HOMES & GARDENS FINE LIVING






