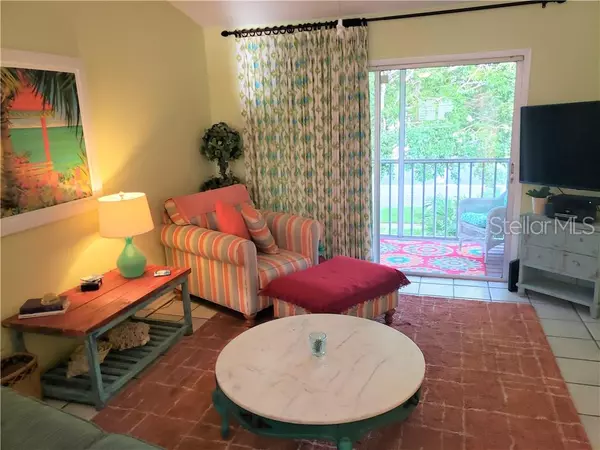$282,500
For more information regarding the value of a property, please contact us for a free consultation.
221 SUN VISTA CT S Treasure Island, FL 33706
2 Beds
2 Baths
990 SqFt
Key Details
Sold Price $282,500
Property Type Townhouse
Sub Type Townhouse
Listing Status Sold
Purchase Type For Sale
Square Footage 990 sqft
Price per Sqft $285
Subdivision Sun Ketch Condo
MLS Listing ID U8050392
Sold Date 08/31/19
Bedrooms 2
Full Baths 2
Condo Fees $450
Construction Status Inspections
HOA Y/N No
Year Built 1987
Annual Tax Amount $1,633
Lot Size 0.900 Acres
Acres 0.9
Property Description
LOCATION, LOCATION, LOCATION!! Welcome Home to this lovely townhome style 2 bedroom, 2 bath END
unit condo located on the Isle of Capri in Beautiful Treasure Island!! You will love the lifestyle this well kept
unit has to offer! With all of the exterior maintained you will have more time to enjoy the beautiful Gulf
Beaches which are just a short walk away from this home! The Garage is huge and can accommodate 3 cars
with lots of room left over! The sellers have theirs set up as a recreation room with a TV area, a pool table,
storage room and they still have room to park their car! When you enter this condo you will be surprised at
how nice it really is!! With a wide open floor plan, vaulted ceilings and skylights and the advantage of extra
windows, this unit really does shine! An updated kitchen with high end wood cabinets, granite countertops
and updated bathrooms! A screened porch on the back! No ages and small pets allowed! Hurry this unit will
be gone! Room sizes are approximate and should be verified by Buyer as well as schools.
Location
State FL
County Pinellas
Community Sun Ketch Condo
Direction S
Rooms
Other Rooms Inside Utility
Interior
Interior Features Ceiling Fans(s), Living Room/Dining Room Combo, Open Floorplan, Skylight(s), Solid Wood Cabinets, Split Bedroom, Stone Counters, Vaulted Ceiling(s), Walk-In Closet(s)
Heating Central
Cooling Central Air
Flooring Carpet, Tile
Furnishings Unfurnished
Fireplace false
Appliance Dishwasher, Disposal, Dryer, Electric Water Heater, Range, Refrigerator, Washer, Water Softener
Laundry Inside
Exterior
Exterior Feature Balcony, Irrigation System, Sliding Doors
Garage Garage Door Opener, Guest, Open, Oversized, Parking Pad
Garage Spaces 2.0
Community Features Pool, Sidewalks
Utilities Available Cable Available, Fire Hydrant, Sewer Connected, Sprinkler Recycled
Amenities Available Cable TV, Pool
Waterfront false
Roof Type Shingle
Parking Type Garage Door Opener, Guest, Open, Oversized, Parking Pad
Attached Garage true
Garage true
Private Pool No
Building
Lot Description City Limits, Sidewalk, Paved
Entry Level Two
Foundation Slab
Lot Size Range Up to 10,889 Sq. Ft.
Sewer Public Sewer
Water Public
Architectural Style Contemporary
Structure Type Block
New Construction false
Construction Status Inspections
Schools
Elementary Schools Azalea Elementary-Pn
Middle Schools Azalea Middle-Pn
High Schools Boca Ciega High-Pn
Others
Pets Allowed Yes
HOA Fee Include Cable TV,Pool,Insurance,Maintenance Structure,Pest Control,Pool,Trash,Water
Senior Community No
Pet Size Small (16-35 Lbs.)
Ownership Condominium
Monthly Total Fees $450
Acceptable Financing Cash, Conventional
Membership Fee Required None
Listing Terms Cash, Conventional
Num of Pet 1
Special Listing Condition None
Read Less
Want to know what your home might be worth? Contact us for a FREE valuation!

Our team is ready to help you sell your home for the highest possible price ASAP

© 2024 My Florida Regional MLS DBA Stellar MLS. All Rights Reserved.
Bought with CENTURY 21 JIM WHITE & ASSOC






