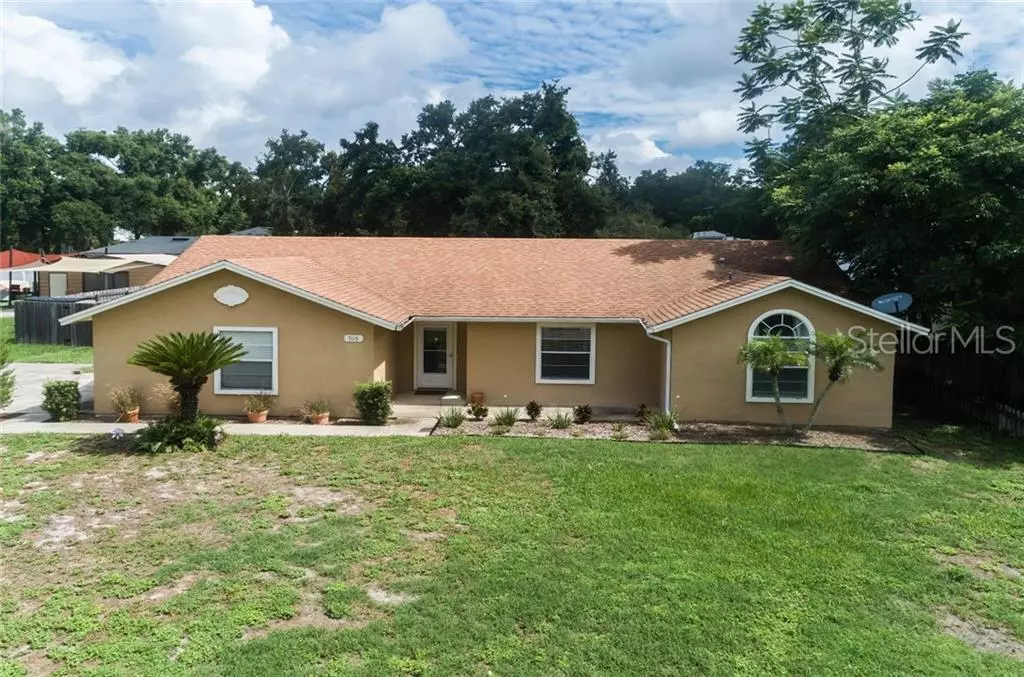$200,000
For more information regarding the value of a property, please contact us for a free consultation.
7115 EARLWOOD AVE Mount Dora, FL 32757
3 Beds
2 Baths
1,501 SqFt
Key Details
Sold Price $200,000
Property Type Single Family Home
Sub Type Single Family Residence
Listing Status Sold
Purchase Type For Sale
Square Footage 1,501 sqft
Price per Sqft $133
Subdivision Tangerine
MLS Listing ID O5792886
Sold Date 08/19/19
Bedrooms 3
Full Baths 2
Construction Status Inspections
HOA Y/N No
Year Built 1989
Annual Tax Amount $2,061
Lot Size 0.330 Acres
Acres 0.33
Property Description
Located in the desirable TANGERINE Community in Mount Dora. NO HOA. THIS MOVE-IN READY 3-BEDROOM, 2-FULL BATH HOME is a dream property WITH A LARGE FULLY FENCED IN BACKYARD TO STORE ALL OF YOUR TOYS. Just steps from the entry you will notice the KITCHEN AND LARGE LIVING ROOM with double skylights and vaulted ceilings. The KITCHEN has been updated with GRANITE COUNTERTOPS AND STAINLESS STEEL APPLIANCES, also features solid oak upper and lower cabinets, closet pantry and eating space. The OWNER'S SUITE & OWNER'S ENSUITE BATH has DOUBLE VANITY, separate SHOWER, and WALK-IN CLOSET. This space offers PRIVACY AND SERENITY TO UNWIND from your busy workday! The 2ND BATHROOM FEATURES TUB SHOWER COMBO and services THE TWO ADDITIONAL BEDROOMS. INDOOR LAUNDRY ROOM. Large Screened in BACK PATIO (10X20). NEW AC (2019). Walk to Tangerine Park & Playground! Just around the corner from TRIMBLE PARK & PUBLIC BOAT RAMP ON THE CHAIN OF LAKES! Easy access to 441 and near downtown Mt. Dora.
Location
State FL
County Orange
Community Tangerine
Zoning R-1AA
Rooms
Other Rooms Attic
Interior
Interior Features Ceiling Fans(s), Open Floorplan, Skylight(s), Solid Surface Counters, Thermostat
Heating Central
Cooling Central Air
Flooring Ceramic Tile, Laminate
Furnishings Unfurnished
Fireplace false
Appliance Dishwasher, Disposal, Dryer, Electric Water Heater, Microwave, Range, Refrigerator, Washer
Exterior
Exterior Feature Fence, Rain Gutters, Satellite Dish, Sliding Doors, Storage
Parking Features Garage Door Opener, Garage Faces Side
Garage Spaces 2.0
Utilities Available Public
Roof Type Roof Over
Attached Garage true
Garage true
Private Pool No
Building
Entry Level One
Foundation Slab
Lot Size Range 1/4 Acre to 21779 Sq. Ft.
Sewer Septic Tank
Water Public
Structure Type Stucco
New Construction false
Construction Status Inspections
Others
Senior Community No
Ownership Fee Simple
Acceptable Financing Cash, Conventional, FHA, VA Loan
Listing Terms Cash, Conventional, FHA, VA Loan
Special Listing Condition None
Read Less
Want to know what your home might be worth? Contact us for a FREE valuation!

Our team is ready to help you sell your home for the highest possible price ASAP

© 2024 My Florida Regional MLS DBA Stellar MLS. All Rights Reserved.
Bought with WATSON REALTY CORP






