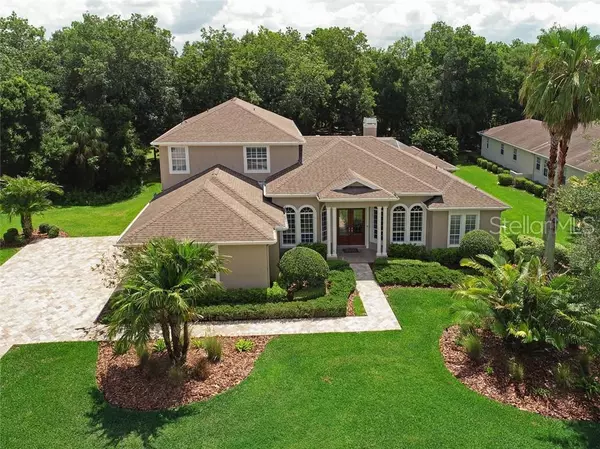$745,000
For more information regarding the value of a property, please contact us for a free consultation.
7003 PINE VALLEY ST Bradenton, FL 34202
4 Beds
4 Baths
3,790 SqFt
Key Details
Sold Price $745,000
Property Type Single Family Home
Sub Type Single Family Residence
Listing Status Sold
Purchase Type For Sale
Square Footage 3,790 sqft
Price per Sqft $196
Subdivision River Club South Subphase Iv
MLS Listing ID A4438895
Sold Date 08/26/19
Bedrooms 4
Full Baths 3
Half Baths 1
Construction Status Inspections
HOA Fees $64/ann
HOA Y/N Yes
Year Built 1999
Annual Tax Amount $6,597
Lot Size 1.700 Acres
Acres 1.7
Property Description
Beautiful park like setting on over 1.6 acres for this Todd Johnston built home - completely remodeled over the past 5 years you'll find this home to be contemporary in it's classic design and offering an abundance of space for everyone. Step through the double leaded front doors to a view through the formal living and dining rooms to the oversized paver lanai, through the clear view cage screening to your very own private park! Completely updated kitchen with Himalayan White granite counters and complementary grey tile back splash, extensive upgraded Kraft Made soft close cabinetry with under cabinet lighting, upgraded appliances, propane range, wine refrigerator, walk in pantry and breakfast nook with aquarium window. The master bedroom is spacious and the bath - simply gorgeous with upgraded cabinetry, quartz counter with dual sinks, Roman shower and free standing bath. In addition to another downstairs bedroom, there are two separate office/den rooms both with built-ins for a perfect work at home set up. Upstairs find a huge loft area with two more bedrooms and shared bath. The paver brick lanai/pool area is oversized with separate pool bath, well equipped outdoor kitchen and multiple seating areas including a spacious covered dining area. Extensive use of crown moulding and plantation shutters. The laundry room has loads of cabinetry as well as a bonus ice maker! This home is one of a kind - quality construction brought entirely up to date in a Lakewood Ranch located neighborhood, without the CDD's!
Location
State FL
County Manatee
Community River Club South Subphase Iv
Zoning PDR/WPE/
Rooms
Other Rooms Bonus Room, Den/Library/Office, Formal Dining Room Separate, Formal Living Room Separate, Great Room, Inside Utility
Interior
Interior Features Built-in Features, Ceiling Fans(s), Crown Molding, Eat-in Kitchen, High Ceilings, Kitchen/Family Room Combo, Solid Surface Counters, Solid Wood Cabinets, Split Bedroom, Stone Counters, Walk-In Closet(s), Window Treatments
Heating Central, Electric, Zoned
Cooling Central Air
Flooring Carpet, Wood
Fireplaces Type Decorative, Electric
Fireplace true
Appliance Built-In Oven, Cooktop, Dishwasher, Disposal, Dryer, Electric Water Heater, Ice Maker, Microwave, Refrigerator, Washer, Wine Refrigerator
Laundry Inside, Laundry Room
Exterior
Exterior Feature Hurricane Shutters, Irrigation System, Outdoor Grill, Outdoor Kitchen, Sliding Doors
Parking Features Driveway, Garage Door Opener, Garage Faces Side, Guest
Garage Spaces 3.0
Pool Gunite, Heated, In Ground, Lighting, Screen Enclosure
Community Features Deed Restrictions, Irrigation-Reclaimed Water
Utilities Available BB/HS Internet Available, Propane
Waterfront Description River Front
Water Access 1
Water Access Desc River
View Trees/Woods
Roof Type Shingle
Porch Covered, Deck, Enclosed, Screened
Attached Garage true
Garage true
Private Pool Yes
Building
Lot Description Flood Insurance Required, FloodZone, In County, Level, Oversized Lot, Sidewalk
Entry Level Two
Foundation Slab
Lot Size Range One + to Two Acres
Sewer Public Sewer
Water Public
Architectural Style Florida
Structure Type Block,Stucco
New Construction false
Construction Status Inspections
Schools
Elementary Schools Braden River Elementary
Middle Schools Braden River Middle
High Schools Lakewood Ranch High
Others
Pets Allowed Yes
Senior Community No
Pet Size Large (61-100 Lbs.)
Ownership Fee Simple
Monthly Total Fees $64
Acceptable Financing Cash, Conventional
Membership Fee Required Required
Listing Terms Cash, Conventional
Num of Pet 3
Special Listing Condition None
Read Less
Want to know what your home might be worth? Contact us for a FREE valuation!

Our team is ready to help you sell your home for the highest possible price ASAP

© 2025 My Florida Regional MLS DBA Stellar MLS. All Rights Reserved.
Bought with SARASOTA TRUST REALTY COMPANY





