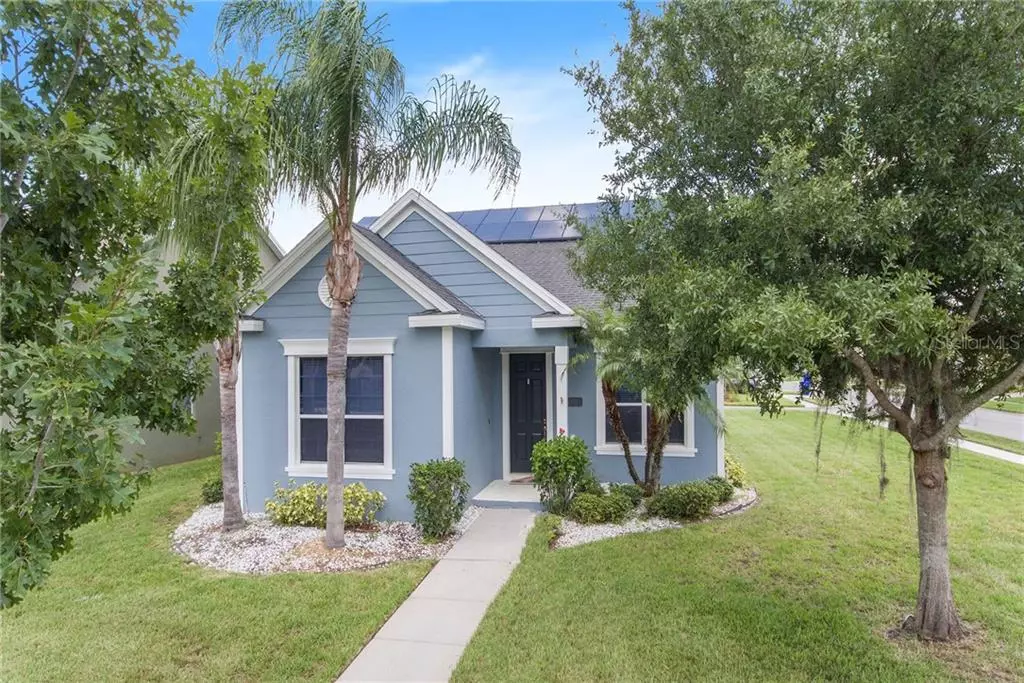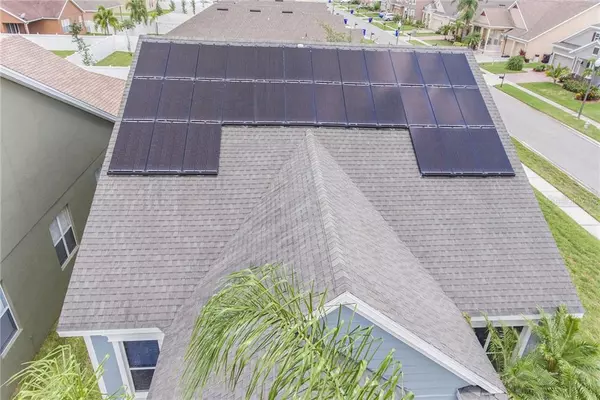$252,900
For more information regarding the value of a property, please contact us for a free consultation.
4919 TERRAPIN BLVD Saint Cloud, FL 34771
3 Beds
2 Baths
1,849 SqFt
Key Details
Sold Price $252,900
Property Type Single Family Home
Sub Type Single Family Residence
Listing Status Sold
Purchase Type For Sale
Square Footage 1,849 sqft
Price per Sqft $136
Subdivision Turtle Creek Ph 01A
MLS Listing ID O5791847
Sold Date 09/20/19
Bedrooms 3
Full Baths 2
Construction Status Appraisal,Financing,Inspections
HOA Fees $74/mo
HOA Y/N Yes
Year Built 2007
Annual Tax Amount $1,649
Lot Size 6,534 Sqft
Acres 0.15
Property Description
Charming 3 Bed / 2 Bath Levitt & Sons built home! Seller added over $30,000 of solar panels in 2018. On a corner lot, this 2007 build has all the comforts and details you could want. This home boasts an open and spacious floor plan with a rear entry 2 car garage and 35% reflective metallic window tint. A beautiful screened-in patio is the perfect setting to enjoy your morning coffee. Turtle Creek offers residents quiet sidewalks with natural preserves that span Lake Runnymade, as well as, a community pool and park. Conveniently located near the medical city at Lake Nona, the Orlando International Airport, Hwy 192 and the 417.
Location
State FL
County Osceola
Community Turtle Creek Ph 01A
Zoning SPUD
Interior
Interior Features Ceiling Fans(s), High Ceilings, Kitchen/Family Room Combo, Living Room/Dining Room Combo, Thermostat, Tray Ceiling(s), Walk-In Closet(s), Window Treatments
Heating Central, Electric
Cooling Central Air
Flooring Carpet, Ceramic Tile
Fireplace false
Appliance Convection Oven, Dishwasher, Disposal, Dryer, Freezer, Microwave, Refrigerator, Washer, Water Softener
Exterior
Exterior Feature Irrigation System, Satellite Dish, Sidewalk
Garage Spaces 2.0
Utilities Available Cable Available, Electricity Available, Water Available
Waterfront false
Roof Type Shingle
Attached Garage true
Garage true
Private Pool No
Building
Entry Level One
Foundation Slab
Lot Size Range Up to 10,889 Sq. Ft.
Sewer Public Sewer
Water Public
Structure Type Block,Stucco
New Construction false
Construction Status Appraisal,Financing,Inspections
Schools
Elementary Schools Lakeview Elem (K 5)
Middle Schools Narcoossee Middle
High Schools Harmony High
Others
Pets Allowed Yes
Senior Community No
Ownership Fee Simple
Monthly Total Fees $74
Membership Fee Required Required
Special Listing Condition None
Read Less
Want to know what your home might be worth? Contact us for a FREE valuation!

Our team is ready to help you sell your home for the highest possible price ASAP

© 2024 My Florida Regional MLS DBA Stellar MLS. All Rights Reserved.
Bought with CHARLES RUTENBERG REALTY ORLANDO






