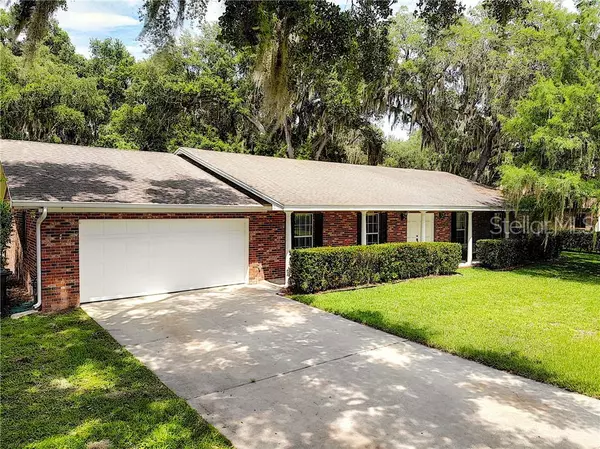$250,000
For more information regarding the value of a property, please contact us for a free consultation.
1819 ADMIRAL CT Kissimmee, FL 34744
4 Beds
2 Baths
2,314 SqFt
Key Details
Sold Price $250,000
Property Type Single Family Home
Sub Type Single Family Residence
Listing Status Sold
Purchase Type For Sale
Square Footage 2,314 sqft
Price per Sqft $108
Subdivision Harbour Oaks Sub
MLS Listing ID O5790607
Sold Date 08/12/19
Bedrooms 4
Full Baths 2
Construction Status No Contingency
HOA Fees $14/ann
HOA Y/N Yes
Year Built 1978
Annual Tax Amount $3,190
Lot Size 0.370 Acres
Acres 0.37
Property Description
All rooms freshly painted in this lovely, ranch-style, traditional home located in Harbor Oaks one of the most sought-after neighborhoods in Kissimmee. In one direction just minutes from the lake front and downtown Kissimmee and the other direction just a few miles from charming St. Cloud. Near schools, recreation, restaurants yet surrounded with mature wooded landscape and peacefulness of a quiet cul-de-sac. This 4 bed 2 bath home boasts a large screened porch, wood burning fireplace and large indoor utility room. The stately double door entry is accented by a double set of interior french doors that lead to a bedroom or the spacious living/dining room. A large family room flows into the open kitchen that features granite counter tops; this area or the patio and porch are the perfect settings to host gatherings with family and friends. All bedrooms are carpeted and have ceiling fans; there is a 2 car garage and a bonus room too!
Location
State FL
County Osceola
Community Harbour Oaks Sub
Zoning ORS1
Rooms
Other Rooms Attic, Bonus Room, Family Room, Inside Utility
Interior
Interior Features Ceiling Fans(s), Eat-in Kitchen, Kitchen/Family Room Combo, Living Room/Dining Room Combo, Stone Counters, Thermostat, Window Treatments
Heating Central, Electric
Cooling Central Air
Flooring Carpet, Ceramic Tile
Fireplaces Type Family Room, Wood Burning
Fireplace true
Appliance Built-In Oven, Cooktop, Dishwasher, Disposal, Electric Water Heater, Exhaust Fan, Ice Maker
Laundry Inside, Laundry Room
Exterior
Exterior Feature French Doors, Rain Gutters
Garage Spaces 2.0
Utilities Available Cable Available, Electricity Available, Electricity Connected
View Trees/Woods
Roof Type Shingle
Porch Covered, Enclosed, Front Porch, Patio, Porch, Rear Porch, Screened
Attached Garage true
Garage true
Private Pool No
Building
Lot Description Level, Near Marina, Paved
Entry Level One
Foundation Slab
Lot Size Range 1/4 Acre to 21779 Sq. Ft.
Sewer Public Sewer
Water Public
Architectural Style Ranch, Traditional
Structure Type Brick,Wood Frame
New Construction false
Construction Status No Contingency
Others
Pets Allowed Yes
Senior Community No
Ownership Fee Simple
Monthly Total Fees $14
Acceptable Financing Cash, Conventional, FHA, VA Loan
Membership Fee Required Required
Listing Terms Cash, Conventional, FHA, VA Loan
Special Listing Condition None
Read Less
Want to know what your home might be worth? Contact us for a FREE valuation!

Our team is ready to help you sell your home for the highest possible price ASAP

© 2024 My Florida Regional MLS DBA Stellar MLS. All Rights Reserved.
Bought with JEEVES REALTY LLC






