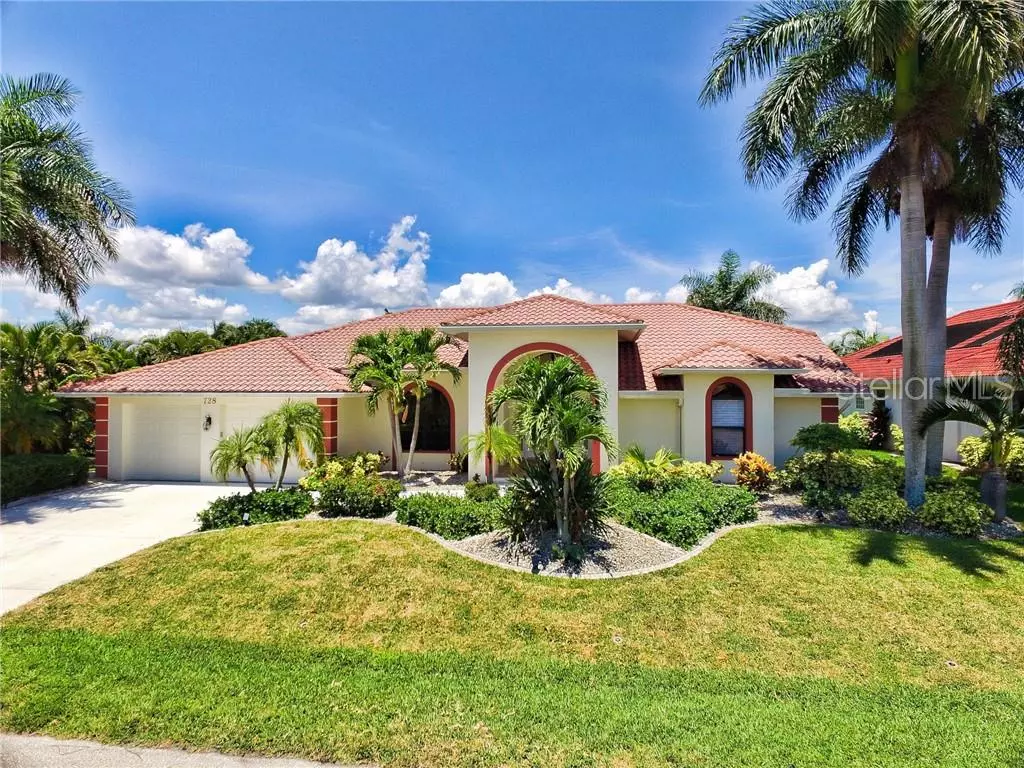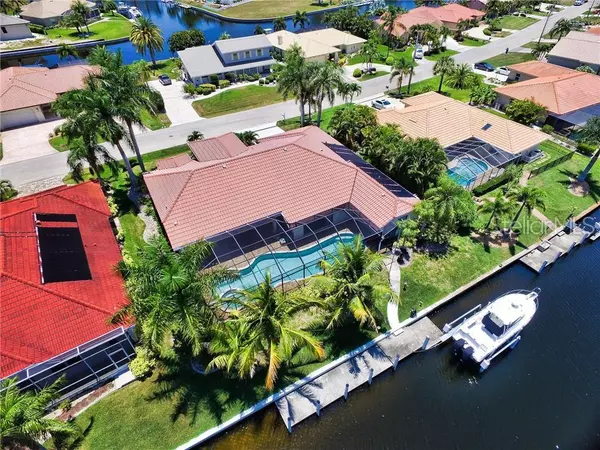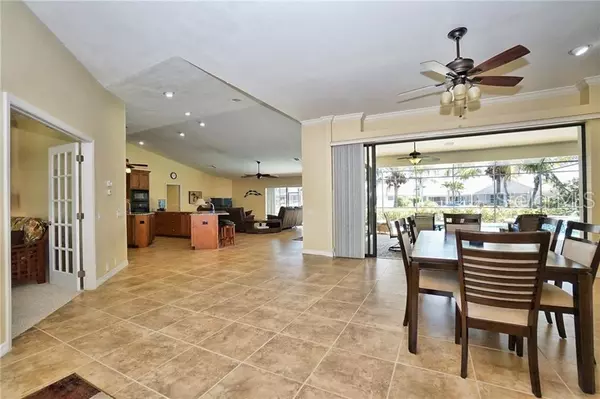$640,000
For more information regarding the value of a property, please contact us for a free consultation.
728 VIA FORMIA Punta Gorda, FL 33950
3 Beds
2 Baths
2,789 SqFt
Key Details
Sold Price $640,000
Property Type Single Family Home
Sub Type Single Family Residence
Listing Status Sold
Purchase Type For Sale
Square Footage 2,789 sqft
Price per Sqft $229
Subdivision Punta Gorda Isles Sec 11
MLS Listing ID C7416563
Sold Date 07/18/19
Bedrooms 3
Full Baths 2
Construction Status Appraisal,Financing,Inspections
HOA Y/N No
Year Built 1989
Annual Tax Amount $7,843
Lot Size 0.260 Acres
Acres 0.26
Lot Dimensions 96 x 120
Property Description
If you are looking for an open floor plan home, this is the one for you! You'll be amazed when you walk through the front door and behold your 920 square foot central great room. The space encompasses the gourmet-level kitchen, living room and dining room. And everything has been designed and crafted in the last 10 years to the most exacting standards. Lots and lots of solid wood cabinets with all full-extension drawers, granite counters, and work island with its own sink, Bosch appliances, wine cooler and beautiful 20 inch neutral tile. This home was designed with easy entertaining in mind yet feels perfectly comfortable for a small gathering of family or friends. The central space also boasts over 40 feet of full-height sliders and windows. Three roomy bedrooms in a split plan format provide plenty of room and privacy for family members or guests. And a comfortable den is nearby for your office chores or simply relaxing. Outside you'll find an incredible 12 by 49 foot pool, perfect for lazy floating or invigorating laps. The large adjoining spa will help if you overdo the workout! The majestic scale continues to the large covered lanai and the entire area is done in brick pavers for an elegant look. On the lanai you'll also find a beautiful outdoor kitchen with wood cabinets and a top end chef's grill, just perfect for a relaxing day poolside. At the water's edge you'll find a 60 foot dock and an 11,000 pound lift. Time to open water is just 10 minutes via Bass Inlet.
Location
State FL
County Charlotte
Community Punta Gorda Isles Sec 11
Zoning GS-3.5
Rooms
Other Rooms Den/Library/Office, Inside Utility
Interior
Interior Features Ceiling Fans(s), High Ceilings, Living Room/Dining Room Combo, Open Floorplan, Solid Wood Cabinets, Split Bedroom, Stone Counters, Thermostat, Vaulted Ceiling(s), Walk-In Closet(s), Window Treatments
Heating Central, Electric
Cooling Central Air, Humidity Control
Flooring Carpet, Ceramic Tile
Furnishings Unfurnished
Fireplace false
Appliance Built-In Oven, Cooktop, Dishwasher, Disposal, Dryer, Electric Water Heater, Microwave, Range Hood, Refrigerator, Washer, Wine Refrigerator
Laundry Laundry Room
Exterior
Exterior Feature Irrigation System, Outdoor Kitchen, Sliding Doors
Parking Features Driveway, Garage Door Opener
Garage Spaces 2.0
Pool Gunite, Heated, In Ground
Community Features Deed Restrictions
Utilities Available BB/HS Internet Available, Cable Connected, Electricity Connected, Fire Hydrant, Public
Waterfront Description Canal - Saltwater
View Y/N 1
Water Access 1
Water Access Desc Bay/Harbor,Canal - Saltwater,Gulf/Ocean,Intracoastal Waterway,River
View Water
Roof Type Tile
Porch Covered, Patio, Screened
Attached Garage true
Garage true
Private Pool Yes
Building
Lot Description FloodZone, City Limits, Street Dead-End
Entry Level One
Foundation Stem Wall
Lot Size Range Up to 10,889 Sq. Ft.
Sewer Public Sewer
Water Public
Architectural Style Contemporary
Structure Type Block,Stucco
New Construction false
Construction Status Appraisal,Financing,Inspections
Schools
Elementary Schools Sallie Jones Elementary
Middle Schools Punta Gorda Middle
High Schools Charlotte High
Others
Pets Allowed Yes
Senior Community No
Ownership Fee Simple
Acceptable Financing Cash, Conventional
Listing Terms Cash, Conventional
Special Listing Condition None
Read Less
Want to know what your home might be worth? Contact us for a FREE valuation!

Our team is ready to help you sell your home for the highest possible price ASAP

© 2025 My Florida Regional MLS DBA Stellar MLS. All Rights Reserved.
Bought with NON-STELLAR MLS OFFICE





