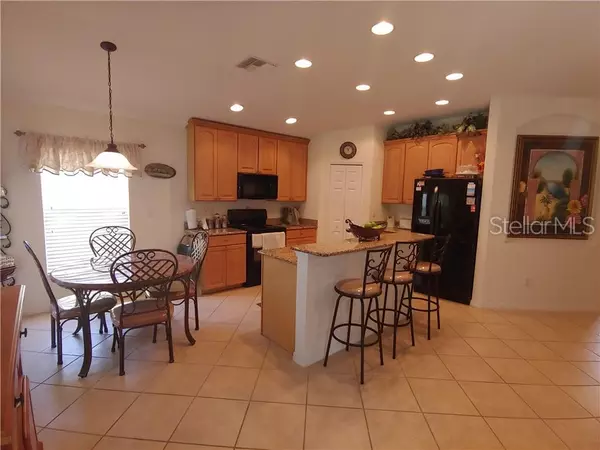$259,900
For more information regarding the value of a property, please contact us for a free consultation.
5246 LAYTON DR Venice, FL 34293
3 Beds
2 Baths
1,540 SqFt
Key Details
Sold Price $259,900
Property Type Single Family Home
Sub Type Single Family Residence
Listing Status Sold
Purchase Type For Sale
Square Footage 1,540 sqft
Price per Sqft $168
Subdivision Ventura Village
MLS Listing ID N6105903
Sold Date 10/18/19
Bedrooms 3
Full Baths 2
Construction Status Inspections
HOA Fees $99/qua
HOA Y/N Yes
Year Built 2006
Annual Tax Amount $2,617
Lot Size 6,098 Sqft
Acres 0.14
Property Description
EXCEPTIONAL LIKE NEW HOME has been Meticulously Maintained by the Seller. Features include Granite, Tile Flooring in the Front & Rear Screened Lanai and interior too. The Seller has only utilized this home just a few weeks a year. BEST OF ALL you are Literally Just Steps away to the Large Heated Pool and Clubhouse. Ventura Village is approx. 2 1/2 Mi. to Manasota Beach and even closer to shopping. Ventura Village has the lowest fees of any comparable area community and NO CDD FEE! This Active friendly community hosts a number of resident parties as well as having Horse Shoe and Bocce ball Courts. Lots of Men and Women Activities, ie. Pool Yoga, Guys going to breakfast, Women's Lunches just to mention a few. SEE THIS ONE TODAY!
Location
State FL
County Sarasota
Community Ventura Village
Zoning RSF2
Interior
Interior Features Ceiling Fans(s), Eat-in Kitchen, Open Floorplan, Stone Counters, Walk-In Closet(s), Window Treatments
Heating Electric
Cooling Central Air
Flooring Ceramic Tile
Furnishings Unfurnished
Fireplace false
Appliance Dishwasher, Disposal, Microwave, Range, Refrigerator, Washer
Laundry Laundry Room
Exterior
Exterior Feature Hurricane Shutters, Sidewalk, Sliding Doors
Parking Features Driveway, Garage Door Opener
Garage Spaces 2.0
Community Features Deed Restrictions, Gated, Sidewalks
Utilities Available Cable Available, Electricity Connected, Fiber Optics, Phone Available, Street Lights
Amenities Available Clubhouse, Gated
View Park/Greenbelt
Roof Type Shingle
Porch Covered, Screened
Attached Garage true
Garage true
Private Pool No
Building
Lot Description In County, Sidewalk, Paved
Entry Level One
Foundation Slab
Lot Size Range Up to 10,889 Sq. Ft.
Builder Name DR Horton
Sewer Public Sewer
Water None
Structure Type Concrete,Stucco
New Construction false
Construction Status Inspections
Schools
Elementary Schools Taylor Ranch Elementary
Middle Schools Venice Area Middle
High Schools Venice Senior High
Others
Pets Allowed Number Limit
HOA Fee Include Pool,Management,Recreational Facilities
Senior Community No
Ownership Fee Simple
Monthly Total Fees $99
Acceptable Financing Cash, Conventional
Membership Fee Required Required
Listing Terms Cash, Conventional
Num of Pet 3
Special Listing Condition None
Read Less
Want to know what your home might be worth? Contact us for a FREE valuation!

Our team is ready to help you sell your home for the highest possible price ASAP

© 2024 My Florida Regional MLS DBA Stellar MLS. All Rights Reserved.
Bought with RE/MAX PLATINUM REALTY






