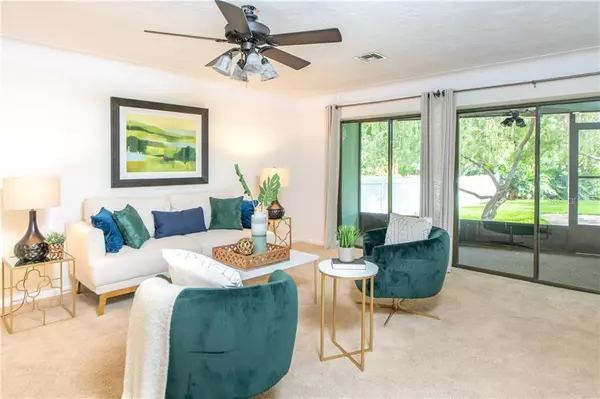$462,000
For more information regarding the value of a property, please contact us for a free consultation.
1401 73RD CIR NE St Petersburg, FL 33702
3 Beds
2 Baths
1,956 SqFt
Key Details
Sold Price $462,000
Property Type Single Family Home
Sub Type Single Family Residence
Listing Status Sold
Purchase Type For Sale
Square Footage 1,956 sqft
Price per Sqft $236
Subdivision Harbor Isle Unit One
MLS Listing ID U8046711
Sold Date 08/02/19
Bedrooms 3
Full Baths 2
Construction Status Inspections
HOA Fees $3/ann
HOA Y/N Yes
Year Built 1979
Annual Tax Amount $4,626
Lot Size 0.290 Acres
Acres 0.29
Property Description
Enjoy living in this beautiful home located in the much sought after neighborhood of Harbor Isle. One story living at its finest situated on an oversized corner lot in this quiet, well-kept community. Enter through double front doors to the foyer with a formal living room to your left and a separate formal dining area, both with sliding glass doors leading to a large screened in porch. The centrally located kitchen has a large island for eating and opens up to the family room with another set of sliding doors to the lanai. The spacious master suite has a walk-in closet and full bath. This home also features two large bedrooms with full bath. The expansive back yard has plenty of room for a pool, a separate shed for additional storage, and is perfect for entertaining outdoors. Additional recent upgrades include a new roof and hot water heater (both in 2018).
Harbor Isle is centrally located to downtown St. Pete, Tampa, and Clearwater! Come see this beautiful home today!
Location
State FL
County Pinellas
Community Harbor Isle Unit One
Direction NE
Rooms
Other Rooms Formal Dining Room Separate, Formal Living Room Separate
Interior
Interior Features Ceiling Fans(s), Crown Molding, Eat-in Kitchen, Kitchen/Family Room Combo, Solid Surface Counters, Solid Wood Cabinets, Walk-In Closet(s), Window Treatments
Heating Central, Electric
Cooling Central Air
Flooring Carpet, Ceramic Tile
Fireplace false
Appliance Convection Oven, Dishwasher, Disposal, Dryer, Electric Water Heater, Freezer, Microwave, Refrigerator
Laundry In Garage
Exterior
Exterior Feature Fence, Irrigation System, Lighting, Rain Gutters
Garage Spaces 2.0
Community Features Deed Restrictions
Utilities Available BB/HS Internet Available, Cable Available, Electricity Available, Fire Hydrant, Sprinkler Recycled, Street Lights
Roof Type Shingle
Porch Front Porch, Rear Porch, Screened
Attached Garage true
Garage true
Private Pool No
Building
Lot Description Flood Insurance Required, FloodZone, City Limits, Oversized Lot, Sidewalk, Paved
Entry Level One
Foundation Slab
Lot Size Range 1/4 Acre to 21779 Sq. Ft.
Sewer Public Sewer
Water Public
Architectural Style Ranch
Structure Type Block,Stucco
New Construction false
Construction Status Inspections
Schools
Elementary Schools Shore Acres Elementary-Pn
Middle Schools Meadowlawn Middle-Pn
High Schools Northeast High-Pn
Others
Pets Allowed Yes
Senior Community No
Ownership Fee Simple
Monthly Total Fees $3
Acceptable Financing Cash, Conventional
Membership Fee Required Optional
Listing Terms Cash, Conventional
Special Listing Condition None
Read Less
Want to know what your home might be worth? Contact us for a FREE valuation!

Our team is ready to help you sell your home for the highest possible price ASAP

© 2024 My Florida Regional MLS DBA Stellar MLS. All Rights Reserved.
Bought with NEXTHOME BEACH TIME REALTY





