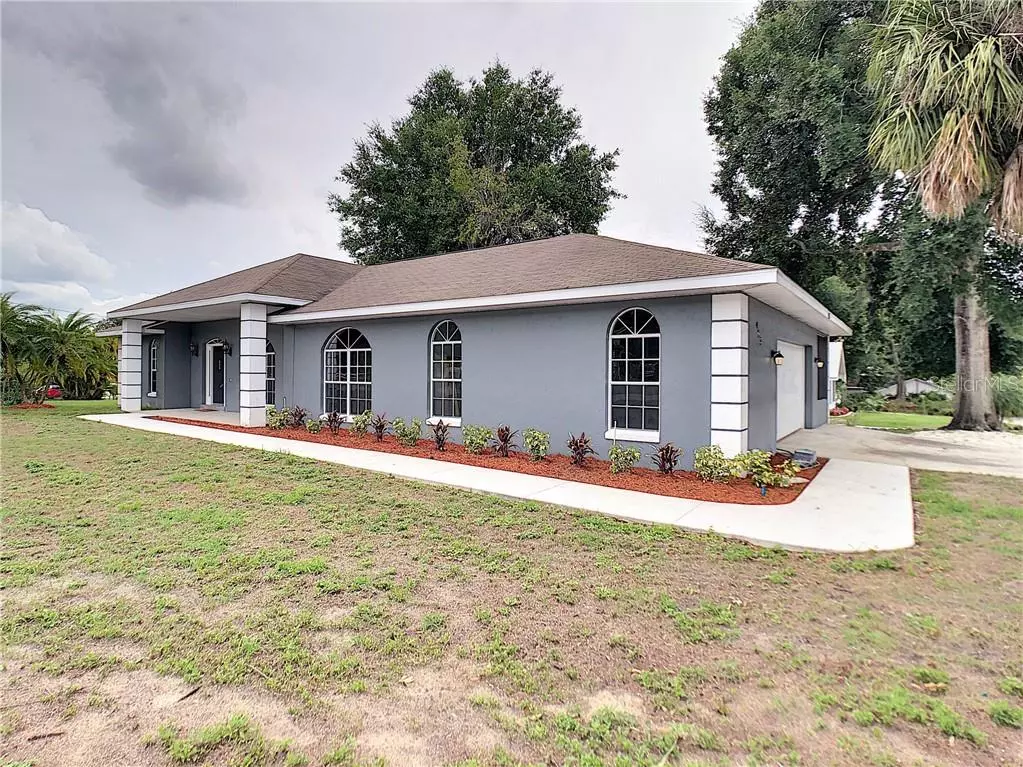$224,000
For more information regarding the value of a property, please contact us for a free consultation.
403 RENEE DR Haines City, FL 33844
3 Beds
2 Baths
1,942 SqFt
Key Details
Sold Price $224,000
Property Type Single Family Home
Sub Type Single Family Residence
Listing Status Sold
Purchase Type For Sale
Square Footage 1,942 sqft
Price per Sqft $115
Subdivision Casa De Ralt
MLS Listing ID S5018541
Sold Date 10/04/19
Bedrooms 3
Full Baths 2
Construction Status Appraisal,Financing,Inspections
HOA Y/N No
Year Built 1992
Annual Tax Amount $3,087
Lot Size 8,276 Sqft
Acres 0.19
Property Description
USDA 100% financing Eligible - You wont find a home with this SQ FT, Totally REMODELED for this price in this neighborhood, corner lot with nice front yard which can be fenced in. This 3/2, Vaulted ceilings, Split Plan home boast with Granite counter tops, Stainless steel appliances and so much more. As you walk into this home you enjoy the spacious versatile Open plan which you can mold into your dream layout. As a split plan you have the Master Bedroom to the right and the other two bedrooms to the left of the home. The Big Screened in Lanai is the perfect place to enjoy Florida’s weather. The Garage is over sized and have two huge windows. One year Home Warranty included. Please look at the virtual 3D walk through video. Come and marvel at this beauty in this quiet neighborhood. Close to everything, +- 12 miles to LEGO LAND, 10 Miles to EAGLE RIDGE MALL, DEER CREEK CROSSING PLAZA, POSNER MALL witch has an I MAX THEATER, 8 miles to Dundee Ridge Plaza, 6 miles to HEART OF FL REGIONAL MED CITY and DAVENPORT DOWNTOWN and 2.5 Miles to HAINES CITY DOWNTOWN. With the I 4 only 10 miles away DISNEY AND ORLANDO is not too far as well
Location
State FL
County Polk
Community Casa De Ralt
Zoning R-1A
Interior
Interior Features Eat-in Kitchen, Kitchen/Family Room Combo, Living Room/Dining Room Combo, Open Floorplan, Solid Surface Counters, Split Bedroom, Vaulted Ceiling(s), Walk-In Closet(s)
Heating Central
Cooling Central Air
Flooring Ceramic Tile, Laminate
Fireplace false
Appliance Dishwasher, Disposal, Microwave, Range, Refrigerator
Exterior
Exterior Feature Sliding Doors
Garage Spaces 2.0
Utilities Available Public
Roof Type Shingle
Attached Garage true
Garage true
Private Pool No
Building
Entry Level One
Foundation Slab
Lot Size Range Up to 10,889 Sq. Ft.
Sewer Public Sewer
Water Public
Structure Type Block
New Construction false
Construction Status Appraisal,Financing,Inspections
Others
Senior Community No
Ownership Fee Simple
Acceptable Financing Cash, Conventional, FHA, USDA Loan, VA Loan
Listing Terms Cash, Conventional, FHA, USDA Loan, VA Loan
Special Listing Condition None
Read Less
Want to know what your home might be worth? Contact us for a FREE valuation!

Our team is ready to help you sell your home for the highest possible price ASAP

© 2024 My Florida Regional MLS DBA Stellar MLS. All Rights Reserved.
Bought with INVESTOR'S REAL ESTATE LLC






