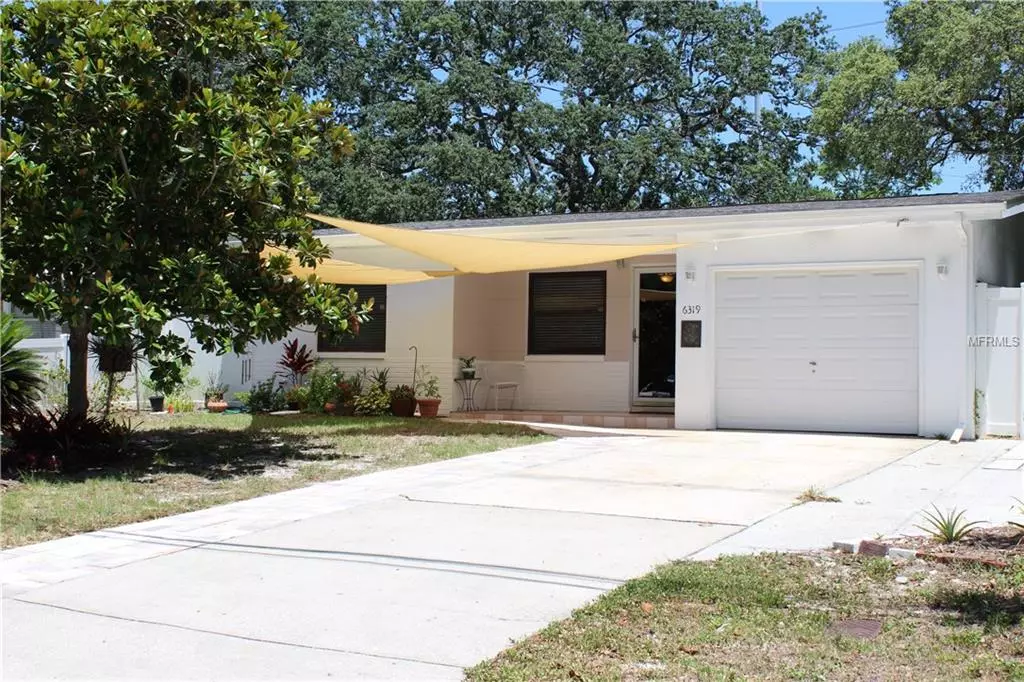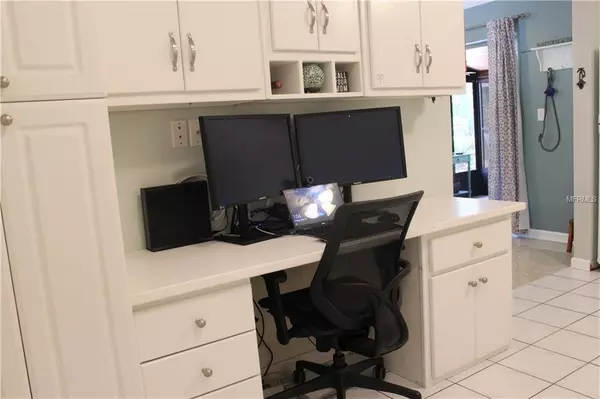$201,000
For more information regarding the value of a property, please contact us for a free consultation.
6319 EMERSON AVE S St Petersburg, FL 33707
2 Beds
1 Bath
1,031 SqFt
Key Details
Sold Price $201,000
Property Type Single Family Home
Sub Type Single Family Residence
Listing Status Sold
Purchase Type For Sale
Square Footage 1,031 sqft
Price per Sqft $194
Subdivision Pasadena Estates Sec A
MLS Listing ID U8046853
Sold Date 09/03/19
Bedrooms 2
Full Baths 1
Construction Status Financing,Inspections
HOA Y/N No
Year Built 1958
Annual Tax Amount $2,438
Lot Size 5,227 Sqft
Acres 0.12
Property Description
MOVE-IN READY! Don't miss the opportunity to own this charming 2-bedroom, 1 bath, 1 car garage BLOCK home on a brick lined street!
The home is nestled on a nice quiet dead-end street with the Pinellas Trail directly behind the property. The spacious floor plan offers polished Terrazzo in the Living, dining and bedrooms. The kitchen and bath feature ceramic tile as well as on the Lanai and both front and back patios.
Inside this classic home you will find a large kitchen with an abundance of solid wood cabinets, a pantry and a built-in desk, indoor laundry, crown molding, 6 panel doors. The screened in porch is huge and can be used year-round with vinyl windows and an AC wall unit for those hot summer days. The driveway has been widened with pavers to make room for a second car, the garage has a nice bump out for extra storage. The roof was replaced in 2015, the AC is brand spanking new, installed Feb. 2019. Newer sliders in master bedroom which leads to a cozy patio in the tranquil back yard which has a huge shed. Talk about location, minutes to Gulfport, the beaches and downtown St Pete.
Location
State FL
County Pinellas
Community Pasadena Estates Sec A
Direction S
Rooms
Other Rooms Attic
Interior
Interior Features Ceiling Fans(s), Solid Wood Cabinets
Heating Central
Cooling Central Air
Flooring Ceramic Tile, Terrazzo
Furnishings Unfurnished
Fireplace false
Appliance Dishwasher, Dryer, Microwave, Range, Refrigerator, Washer
Laundry Inside
Exterior
Exterior Feature Fence, Sliding Doors
Garage Spaces 1.0
Utilities Available Cable Available, Public
Roof Type Shingle
Porch Enclosed, Front Porch, Patio
Attached Garage true
Garage true
Private Pool No
Building
Entry Level One
Foundation Slab
Lot Size Range Up to 10,889 Sq. Ft.
Sewer Public Sewer
Water None
Architectural Style Florida
Structure Type Block
New Construction false
Construction Status Financing,Inspections
Schools
Elementary Schools Bear Creek Elementary-Pn
Middle Schools Azalea Middle-Pn
High Schools Boca Ciega High-Pn
Others
Senior Community No
Ownership Fee Simple
Acceptable Financing Cash, Conventional, FHA, VA Loan
Listing Terms Cash, Conventional, FHA, VA Loan
Special Listing Condition None
Read Less
Want to know what your home might be worth? Contact us for a FREE valuation!

Our team is ready to help you sell your home for the highest possible price ASAP

© 2025 My Florida Regional MLS DBA Stellar MLS. All Rights Reserved.
Bought with REALTY EXPERTS





