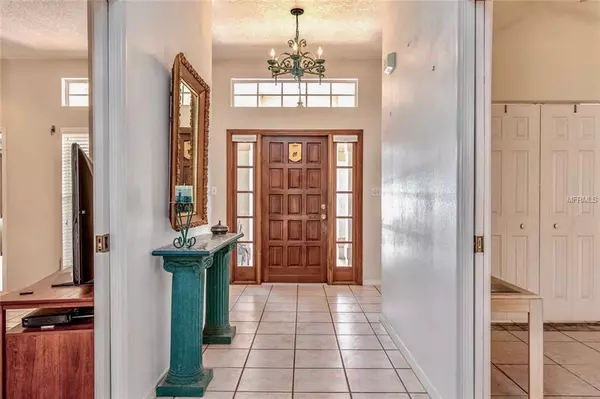$360,000
For more information regarding the value of a property, please contact us for a free consultation.
5405 11TH AVE W Bradenton, FL 34209
3 Beds
4 Baths
2,980 SqFt
Key Details
Sold Price $360,000
Property Type Single Family Home
Sub Type Single Family Residence
Listing Status Sold
Purchase Type For Sale
Square Footage 2,980 sqft
Price per Sqft $120
Subdivision Westover Sub
MLS Listing ID A4436332
Sold Date 08/08/19
Bedrooms 3
Full Baths 4
HOA Y/N No
Year Built 1994
Annual Tax Amount $4,788
Lot Size 10,454 Sqft
Acres 0.24
Property Description
ONE for the money, TWO for the show! Two homes ONE price. Take a look at this beautiful custom built 3 Bedroom, 4 Bath home w/2980 sq. ft.of light and bright living space with 10 foot ceilings and windows galore. This unique "MULTI-GEN" home features an interior Mother In law Suite ideally designed for different family configurations that are common in our ever changing culture! TWO separate living spaces which are perfect for elderly parents, divorced parents or a loved one with special needs living in the same house BUT wanting the privacy of completely different living quarters. The East wing offers a Master bedroom, 2 full baths, generous living room, full kitchen & dining room. The West wing features: Master suite, plus 2nd bedroom, large kitchen, separate dining room and spacious living room. All living areas have sliding doors that open to the spacious caged outdoor living area, ideal for enjoying the Florida life. This home is the perfect opportunity to join with a loved one in the cost of a home and share the ongoing expenses. Fenced yard, NO yard maintenance! BRAND NEW architectural shingle ROOF in 2017. 100% tiled floors/ NO carpets. Dual zoned AC new 2009 & 2017. Motorized hurricane shutters. ONE block from Bradenton Country Club, 5 miles to Anna Maria Island beaches, restaurants, premier schools. Available NOW for immediate occupancy! NO Homeowners association, no deed restrictions and NO flood zone. Call TODAY, COME HOME Tomorrow!
Location
State FL
County Manatee
Community Westover Sub
Zoning RSF4.5
Direction W
Rooms
Other Rooms Bonus Room, Family Room, Florida Room, Great Room, Inside Utility, Interior In-Law Apt
Interior
Interior Features Ceiling Fans(s), High Ceilings, Kitchen/Family Room Combo, Open Floorplan, Split Bedroom, Walk-In Closet(s)
Heating Central, Electric
Cooling Central Air
Flooring Ceramic Tile
Fireplace false
Appliance Dishwasher, Dryer, Electric Water Heater, Microwave, Range Hood, Refrigerator, Washer
Laundry Inside, Laundry Room
Exterior
Exterior Feature Fence, Hurricane Shutters, Sliding Doors
Parking Features Circular Driveway, Garage Door Opener, Guest, Oversized
Garage Spaces 2.0
Utilities Available Cable Connected, Electricity Connected, Sewer Connected
Roof Type Shingle
Porch Covered, Enclosed, Front Porch, Patio, Porch, Screened
Attached Garage true
Garage true
Private Pool No
Building
Lot Description In County, Near Golf Course, Near Public Transit
Entry Level One
Foundation Slab
Lot Size Range Up to 10,889 Sq. Ft.
Sewer Public Sewer
Water Public
Architectural Style Contemporary
Structure Type Block
New Construction false
Schools
Elementary Schools Palma Sola Elementary
Middle Schools W.D. Sugg Middle
High Schools Manatee High
Others
Senior Community No
Ownership Fee Simple
Acceptable Financing Cash, Conventional, FHA, VA Loan
Listing Terms Cash, Conventional, FHA, VA Loan
Special Listing Condition None
Read Less
Want to know what your home might be worth? Contact us for a FREE valuation!

Our team is ready to help you sell your home for the highest possible price ASAP

© 2024 My Florida Regional MLS DBA Stellar MLS. All Rights Reserved.
Bought with RE/MAX ALLIANCE GROUP





