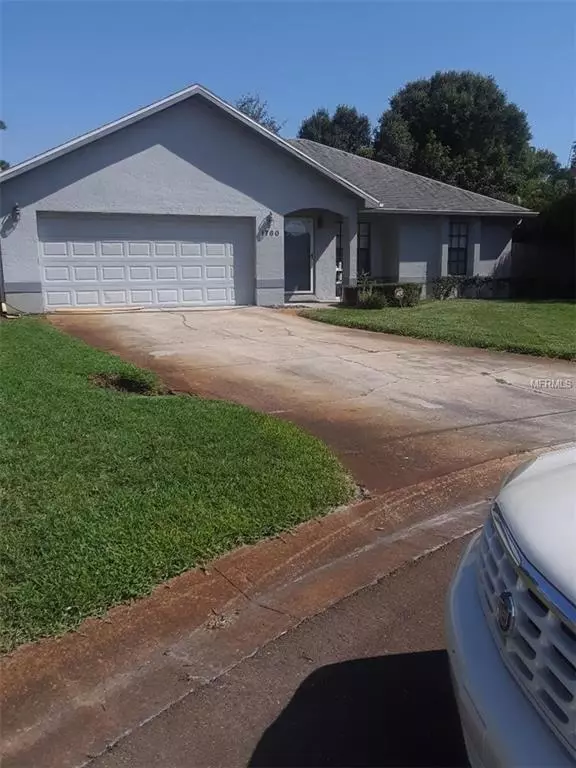$280,000
For more information regarding the value of a property, please contact us for a free consultation.
Address not disclosed St Petersburg, FL 33712
3 Beds
2 Baths
1,863 SqFt
Key Details
Sold Price $280,000
Property Type Single Family Home
Sub Type Single Family Residence
Listing Status Sold
Purchase Type For Sale
Square Footage 1,863 sqft
Price per Sqft $150
Subdivision Arlington Park
MLS Listing ID U8046329
Sold Date 04/15/20
Bedrooms 3
Full Baths 2
Construction Status Appraisal,Financing
HOA Fees $22/ann
HOA Y/N Yes
Year Built 1988
Annual Tax Amount $2,511
Lot Size 8,712 Sqft
Acres 0.2
Lot Dimensions irregular
Property Description
Short Sale. Come see this Well designed, spacious, 3 bedroom/2 bath , 2 car garage home. This home is located in a quiet, meticulous, well kept and landscaped Arlington Park Community. It has an in-ground pool and spa and offer a huge family room with a wood burning fireplace.
It is a few minutes to the St Petersburg and Pass-a-Grille beaches, Downtown, Interstate access, and great parks and community facilities are a block away with an outside walking trail. There are elementary, middle, and Lakewood High schools are a block away Don't miss this opportunity to live in one of the best kept secrets in St. Petersburg. Selling taking back-up offers.
Location
State FL
County Pinellas
Community Arlington Park
Rooms
Other Rooms Family Room
Interior
Interior Features Cathedral Ceiling(s), Ceiling Fans(s), Crown Molding, Split Bedroom, Thermostat, Walk-In Closet(s)
Heating Central, Electric
Cooling Central Air
Flooring Carpet, Ceramic Tile
Fireplaces Type Family Room, Wood Burning
Fireplace true
Appliance Dishwasher, Disposal, Dryer, Electric Water Heater, Microwave, Range, Range Hood, Refrigerator
Laundry In Garage
Exterior
Exterior Feature Fence, French Doors, Outdoor Shower, Sprinkler Metered
Garage Driveway, Garage Door Opener, Off Street
Garage Spaces 2.0
Pool Gunite, In Ground
Community Features Buyer Approval Required, Deed Restrictions, Irrigation-Reclaimed Water, Park, Playground, Pool
Utilities Available Fire Hydrant, Public, Sewer Available, Sewer Connected, Sprinkler Meter, Sprinkler Recycled, Street Lights, Underground Utilities
Amenities Available Vehicle Restrictions
Waterfront false
View City, Trees/Woods
Roof Type Shingle
Parking Type Driveway, Garage Door Opener, Off Street
Attached Garage true
Garage true
Private Pool Yes
Building
Lot Description Corner Lot
Story 1
Entry Level One
Foundation Slab
Lot Size Range Up to 10,889 Sq. Ft.
Sewer Public Sewer
Water Public
Architectural Style Traditional
Structure Type Block,Stucco,Wood Frame
New Construction false
Construction Status Appraisal,Financing
Schools
Elementary Schools Bay Point Elementary-Pn
Middle Schools Bay Point Middle-Pn
High Schools Lakewood High-Pn
Others
Pets Allowed Breed Restrictions, Size Limit, Yes
Senior Community No
Pet Size Extra Large (101+ Lbs.)
Ownership Fee Simple
Monthly Total Fees $22
Acceptable Financing Cash, Conventional
Listing Terms Cash, Conventional
Special Listing Condition Short Sale
Read Less
Want to know what your home might be worth? Contact us for a FREE valuation!

Our team is ready to help you sell your home for the highest possible price ASAP

© 2024 My Florida Regional MLS DBA Stellar MLS. All Rights Reserved.
Bought with ROSIE PETERMAN THOMPSON






