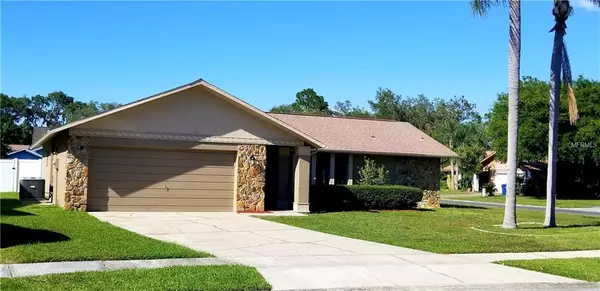$235,000
For more information regarding the value of a property, please contact us for a free consultation.
6907 OLDGATE CIR New Port Richey, FL 34655
3 Beds
2 Baths
1,634 SqFt
Key Details
Sold Price $235,000
Property Type Single Family Home
Sub Type Single Family Residence
Listing Status Sold
Purchase Type For Sale
Square Footage 1,634 sqft
Price per Sqft $143
Subdivision Woodgate Ph 01
MLS Listing ID W7812773
Sold Date 07/30/19
Bedrooms 3
Full Baths 2
Construction Status Financing
HOA Y/N No
Year Built 1982
Annual Tax Amount $979
Lot Size 10,018 Sqft
Acres 0.23
Lot Dimensions 120x86
Property Description
Well maintained perfect family home! 3/2/2 featuring a split bedroom floor plan, living dining combo, centrally located kitchen w/eat in space and breakfast bar overlooking the family room. Lots of new including AC, hot water heater, side service garage door, flat roof, remodeled baths, stainless steel kitchen appliances, garbage disposal, interior & exterior paint, carpet, tile in family room, lanai screens and keyless entry for both the front door and garage door so you're never locked out! Enjoy our great Florida weather in the spacious covered screened lanai that leads out to a sparkling blue in ground pool surrounded by a large cool deck and meticulously manicured lawn enclosed w/a 6 foot privacy fence. Great for entertaining & parties or just relaxing in your own private paradise! All this on an over sized corner lot in a great location right on the border of Pinellas county but close to WalMart, Mitchell Ranch Plaza, the new Village at Mitchell Ranch, Trinity Hospital and the 54 corridor.
Hurry and take a look before it's too late!
Location
State FL
County Pasco
Community Woodgate Ph 01
Zoning R3
Rooms
Other Rooms Family Room
Interior
Interior Features Ceiling Fans(s), Eat-in Kitchen, Living Room/Dining Room Combo, Split Bedroom, Thermostat, Vaulted Ceiling(s), Walk-In Closet(s)
Heating Central, Electric
Cooling Central Air
Flooring Carpet, Ceramic Tile
Furnishings Unfurnished
Fireplace false
Appliance Dishwasher, Dryer, Electric Water Heater, Ice Maker, Microwave, Range, Refrigerator, Washer
Laundry Inside
Exterior
Exterior Feature Fence, Rain Gutters, Sliding Doors
Parking Features Garage Door Opener
Garage Spaces 2.0
Pool Fiberglass, In Ground
Utilities Available BB/HS Internet Available, Cable Available, Electricity Connected, Sewer Connected, Sprinkler Meter, Street Lights
View Pool
Roof Type Shingle
Porch Covered, Patio, Screened
Attached Garage true
Garage true
Private Pool Yes
Building
Lot Description Corner Lot, In County, Near Public Transit, Oversized Lot, Sidewalk, Paved
Entry Level One
Foundation Slab
Lot Size Range Up to 10,889 Sq. Ft.
Sewer Public Sewer
Water Public
Architectural Style Ranch
Structure Type Concrete,Stucco
New Construction false
Construction Status Financing
Others
Pets Allowed Yes
Senior Community No
Ownership Fee Simple
Acceptable Financing Cash, Conventional, FHA, VA Loan
Listing Terms Cash, Conventional, FHA, VA Loan
Special Listing Condition None
Read Less
Want to know what your home might be worth? Contact us for a FREE valuation!

Our team is ready to help you sell your home for the highest possible price ASAP

© 2024 My Florida Regional MLS DBA Stellar MLS. All Rights Reserved.
Bought with ROBERT SLACK LLC






