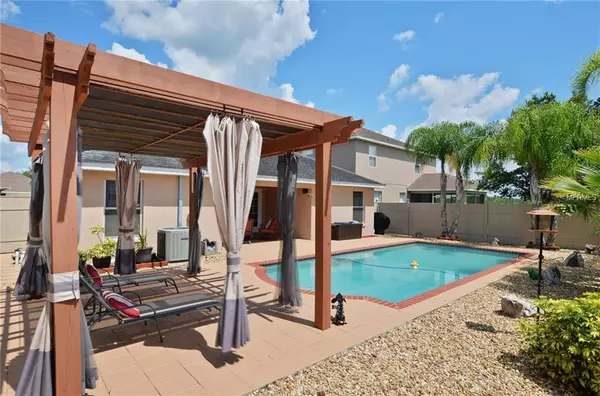$259,500
For more information regarding the value of a property, please contact us for a free consultation.
20229 NATURES SPIRIT DR Tampa, FL 33647
4 Beds
2 Baths
1,847 SqFt
Key Details
Sold Price $259,500
Property Type Single Family Home
Sub Type Single Family Residence
Listing Status Sold
Purchase Type For Sale
Square Footage 1,847 sqft
Price per Sqft $140
Subdivision Easton Park Ph 1
MLS Listing ID T3175017
Sold Date 07/16/19
Bedrooms 4
Full Baths 2
Construction Status Appraisal,Financing,Inspections
HOA Fees $131/mo
HOA Y/N Yes
Year Built 2008
Annual Tax Amount $3,849
Lot Size 6,098 Sqft
Acres 0.14
Property Description
Immaculate new listing located in the highly desired area of New Tampa. Enjoy driving home through the beautiful tree lined streets of Easton Park. This home is meticulously maintained and offers 4 bedrooms, 2 bathrooms, 2 car garage, and POOL. With generous living space, this split floor plan provides great privacy. The open floor plan is perfect for easy entertaining, formal dining area for large get togethers, and the large bedrooms accommodate furniture of any size. The spacious master suite includes a walk-in closet, double sink vanities, soaking tub, and views to the sparkling pool. The kitchen has ample cabinetry, stainless steel appliances, and includes a breakfast nook to savor your daily cup of coffee. The home boasts wood flooring throughout with no carpet in sight. Relax outside absorbing the Florida sun under the gorgeous pergola or stay cool under the covered lanai before taking a dip in your private pool. Located at the end of the street allows for minimal traffic and a great play area to ride bikes round and round. Live in this stunning home at a great price! See it before it's too late!
Location
State FL
County Hillsborough
Community Easton Park Ph 1
Zoning PD-A
Rooms
Other Rooms Attic, Breakfast Room Separate
Interior
Interior Features Split Bedroom
Heating Central
Cooling Central Air
Flooring Ceramic Tile, Laminate
Furnishings Unfurnished
Fireplace false
Appliance Dishwasher, Disposal, Dryer, Microwave, Range, Washer
Laundry Laundry Room
Exterior
Exterior Feature Fence, Irrigation System, Sidewalk
Parking Features Driveway, Garage Door Opener
Garage Spaces 2.0
Pool In Ground
Community Features Deed Restrictions, Playground, Pool
Utilities Available BB/HS Internet Available, Cable Available, Electricity Connected, Public, Sewer Connected, Street Lights, Underground Utilities, Water Available
Amenities Available Playground, Pool
View Pool
Roof Type Shingle
Porch Covered
Attached Garage true
Garage true
Private Pool Yes
Building
Lot Description Sidewalk, Street Dead-End, Paved
Entry Level One
Foundation Slab
Lot Size Range Up to 10,889 Sq. Ft.
Builder Name Mobley Homes
Sewer Public Sewer
Water Public
Architectural Style Florida
Structure Type Block,Stucco
New Construction false
Construction Status Appraisal,Financing,Inspections
Schools
Elementary Schools Heritage-Hb
Middle Schools Benito-Hb
High Schools Wharton-Hb
Others
Pets Allowed Yes
HOA Fee Include Pool
Senior Community No
Ownership Fee Simple
Monthly Total Fees $131
Acceptable Financing Cash, Conventional, FHA, VA Loan
Membership Fee Required Required
Listing Terms Cash, Conventional, FHA, VA Loan
Special Listing Condition None
Read Less
Want to know what your home might be worth? Contact us for a FREE valuation!

Our team is ready to help you sell your home for the highest possible price ASAP

© 2025 My Florida Regional MLS DBA Stellar MLS. All Rights Reserved.
Bought with KELLER WILLIAMS REALTY





