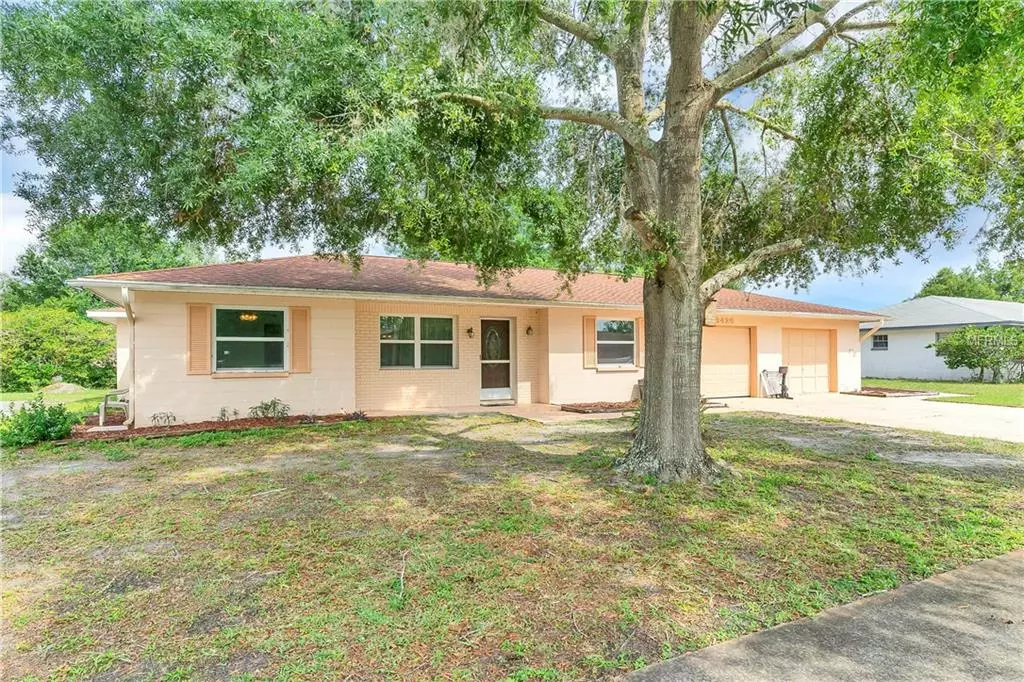$190,000
For more information regarding the value of a property, please contact us for a free consultation.
9426 BAYSIDE CT Spring Hill, FL 34608
3 Beds
3 Baths
1,986 SqFt
Key Details
Sold Price $190,000
Property Type Single Family Home
Sub Type Single Family Residence
Listing Status Sold
Purchase Type For Sale
Square Footage 1,986 sqft
Price per Sqft $95
Subdivision Spring Hill Unit 25
MLS Listing ID W7812649
Sold Date 10/01/19
Bedrooms 3
Full Baths 3
Construction Status Financing,Inspections
HOA Y/N No
Year Built 1981
Annual Tax Amount $1,446
Lot Size 0.340 Acres
Acres 0.34
Lot Dimensions 99X146X101X147
Property Description
Move in ready Pool Home in the heart of Spring Hill on over one-third of acre! Upgraded kitchen with ample wood cabinetry including specialty pantry and recycling cabinets. Spacious Living and Dining Rooms. 3 Full Baths. Versatile (and huge!) 3rd bedroom/bonus room with ensuite bath and direct access to in-ground pool and lanai area could be used as additional master suite, family room, office, theater room or whatever you can imagine. Brand new garage doors, openers and remotes. Newer roof, electric panel, A/C, water softener and water heater. In-ground screen-enclosed pool recently refinished plus newer pump motor. Bonus plexiglass panels on lanai to open or close off area from pool. Fully fenced with multiple gates. Additional parking pad. Backs up to no-build retention area.
Location
State FL
County Hernando
Community Spring Hill Unit 25
Zoning PDP
Interior
Interior Features Ceiling Fans(s), Other, Thermostat, Walk-In Closet(s)
Heating Central, Electric
Cooling Central Air, Wall/Window Unit(s)
Flooring Carpet, Ceramic Tile
Furnishings Unfurnished
Fireplace false
Appliance Electric Water Heater, Freezer, Microwave, Range, Refrigerator, Water Softener
Laundry In Garage
Exterior
Exterior Feature Fence, Irrigation System, Lighting, Sliding Doors
Parking Features Driveway, Garage Door Opener, Other, Split Garage
Garage Spaces 2.0
Pool Gunite, In Ground, Screen Enclosure
Utilities Available BB/HS Internet Available, Cable Available, Electricity Connected, Fire Hydrant
Roof Type Shingle
Porch Enclosed, Rear Porch
Attached Garage true
Garage true
Private Pool Yes
Building
Lot Description Oversized Lot, Paved
Entry Level One
Foundation Slab
Lot Size Range 1/4 Acre to 21779 Sq. Ft.
Sewer Public Sewer
Water Public
Architectural Style Ranch
Structure Type Block,Stucco
New Construction false
Construction Status Financing,Inspections
Others
Senior Community No
Ownership Fee Simple
Acceptable Financing Cash, Conventional, FHA, VA Loan
Listing Terms Cash, Conventional, FHA, VA Loan
Special Listing Condition None
Read Less
Want to know what your home might be worth? Contact us for a FREE valuation!

Our team is ready to help you sell your home for the highest possible price ASAP

© 2024 My Florida Regional MLS DBA Stellar MLS. All Rights Reserved.
Bought with CENTURY 21 ALLIANCE REALTY






