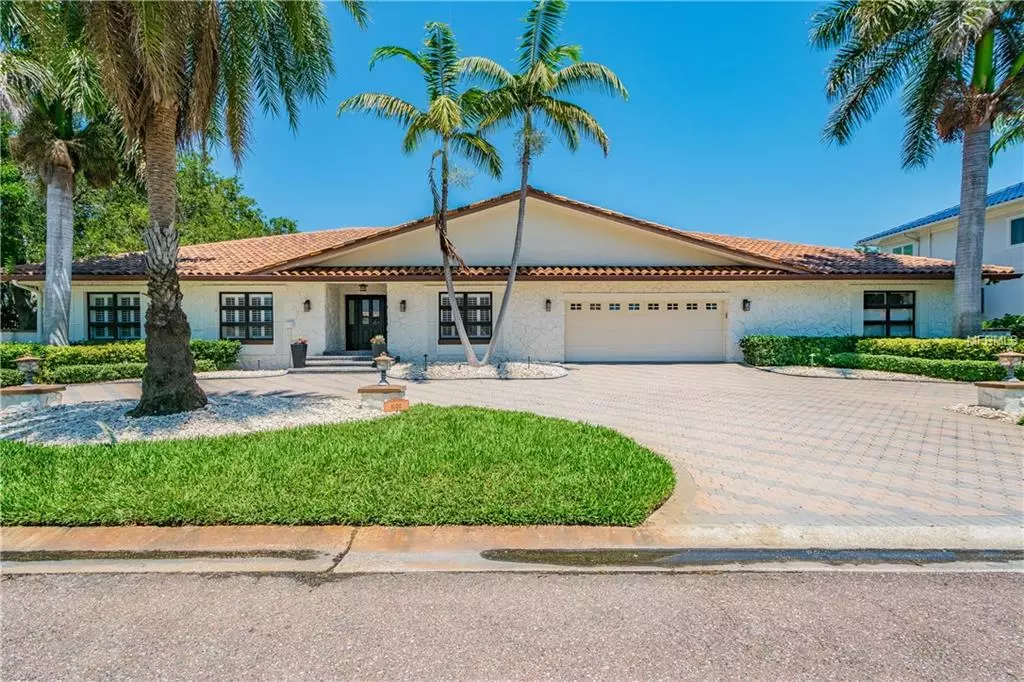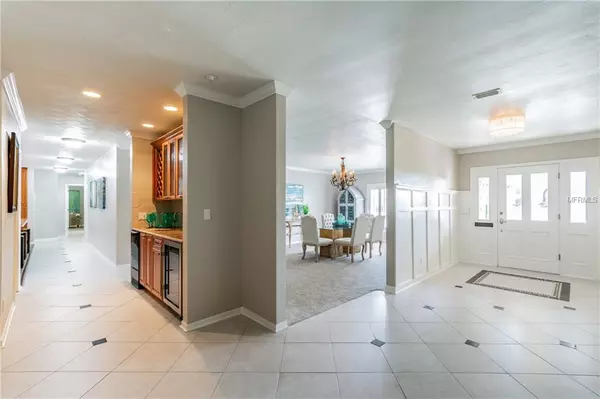$790,000
For more information regarding the value of a property, please contact us for a free consultation.
6100 51ST ST S St Petersburg, FL 33715
4 Beds
5 Baths
4,621 SqFt
Key Details
Sold Price $790,000
Property Type Single Family Home
Sub Type Single Family Residence
Listing Status Sold
Purchase Type For Sale
Square Footage 4,621 sqft
Price per Sqft $170
Subdivision Bayway Isles Unit 1
MLS Listing ID U8044917
Sold Date 07/01/19
Bedrooms 4
Full Baths 5
Construction Status Appraisal,Financing
HOA Fees $60/ann
HOA Y/N Yes
Year Built 1983
Annual Tax Amount $16,240
Lot Size 0.460 Acres
Acres 0.46
Property Description
Bayway Isles Beauty! Spacious, 4,621 sq. ft. 4-bedroom, 5-bath single family home set on double lot in prestigious gated-community. Attractive entry foyer introduces this exceptional split floor plan with high ceilings, crown woodwork and natural light through windows that overlook relaxing pool/patio area and lush landscaping. You'll be awe struck by this home's spacious layout that features a formal living room with fireplace, private dining room, fabulous family room and laundry room. Beautifully designed chef kitchen is the home's centerpiece with stainless steel appliances, granite counter-tops, cherry wood cabinets, walk-in pantry, Sub-zero refrigerator and eat-in breakfast bar. Master Suite provides a splendid retreat with walk-in closets, an attached office, and a steam shower in the bath. Two of the additional bedrooms feature ensuite bathrooms and generous closet space. 4th Bedroom can be used as guest room or home office. Wood, tile and carpet flooring. Screened-in patio, over-sized pool/spa and large yard tastefully landscaped. 2-car garage. Conveniently located to I-275 and downtown St. Petersburg. Call for an appointment today and see for yourself the attention to detail and quality construction of this move-in ready home!
Location
State FL
County Pinellas
Community Bayway Isles Unit 1
Direction S
Rooms
Other Rooms Den/Library/Office, Family Room, Formal Dining Room Separate, Formal Living Room Separate, Great Room, Inside Utility
Interior
Interior Features Crown Molding, Eat-in Kitchen, Solid Wood Cabinets, Split Bedroom, Stone Counters, Walk-In Closet(s), Wet Bar, Window Treatments
Heating Central
Cooling Central Air
Flooring Carpet, Ceramic Tile, Wood
Fireplaces Type Living Room
Fireplace true
Appliance Bar Fridge, Cooktop, Dishwasher, Disposal, Freezer, Refrigerator, Trash Compactor, Wine Refrigerator
Laundry Inside
Exterior
Exterior Feature Fence, Irrigation System, Other, Sliding Doors
Parking Features Circular Driveway, Driveway, Guest, Oversized, Parking Pad
Garage Spaces 2.0
Pool Gunite, Heated, In Ground, Screen Enclosure
Community Features Deed Restrictions, Gated
Utilities Available Public
Amenities Available Gated, Security
View Garden
Roof Type Tile
Porch Deck, Enclosed, Patio, Porch, Screened
Attached Garage true
Garage true
Private Pool Yes
Building
Lot Description Flood Insurance Required, FloodZone, City Limits, Oversized Lot, Paved
Entry Level One
Foundation Slab
Lot Size Range 1/4 Acre to 21779 Sq. Ft.
Sewer Public Sewer
Water Public
Architectural Style Ranch
Structure Type Block,Concrete,Stucco
New Construction false
Construction Status Appraisal,Financing
Others
Pets Allowed Yes
Senior Community No
Ownership Fee Simple
Monthly Total Fees $60
Acceptable Financing Cash, Conventional
Membership Fee Required Required
Listing Terms Cash, Conventional
Special Listing Condition None
Read Less
Want to know what your home might be worth? Contact us for a FREE valuation!

Our team is ready to help you sell your home for the highest possible price ASAP

© 2025 My Florida Regional MLS DBA Stellar MLS. All Rights Reserved.
Bought with COASTAL PROPERTIES GROUP





