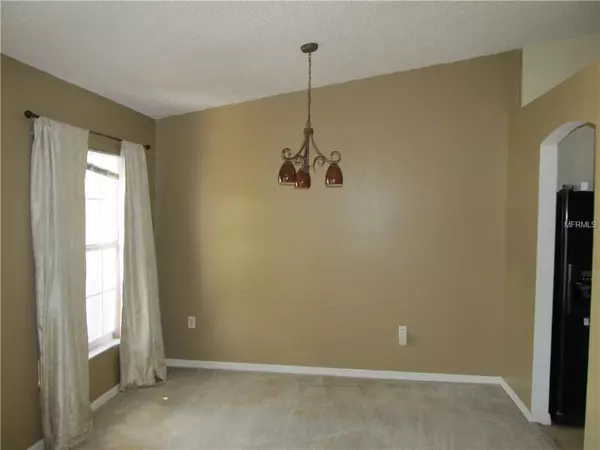$175,000
For more information regarding the value of a property, please contact us for a free consultation.
1971 MICHIGAN DR Poinciana, FL 34759
3 Beds
2 Baths
1,674 SqFt
Key Details
Sold Price $175,000
Property Type Single Family Home
Sub Type Single Family Residence
Listing Status Sold
Purchase Type For Sale
Square Footage 1,674 sqft
Price per Sqft $104
Subdivision Poinciana Nbrhd 05 Village 07
MLS Listing ID S5017641
Sold Date 07/08/19
Bedrooms 3
Full Baths 2
Construction Status Appraisal,Financing,Inspections
HOA Fees $23/ann
HOA Y/N Yes
Year Built 2005
Annual Tax Amount $2,135
Lot Size 7,405 Sqft
Acres 0.17
Lot Dimensions 60'x16'x15'x75'x78'x100'
Property Description
Looking for new owners! This fantastic 3 bedroom, 2 bath home is move-in ready. Separate formal living room and dining room just inside the front door, and a great kitchen/family room combo for everyday living! All the kitchen appliances remain along with a storage cabinet in one of the guest bedrooms. The kitchen boast great counter and storage space, a reach in pantry, and a great breakfast bar, perfect for everyday meals or a buffet line for your social gatherings. A large sliding door opens from the family room onto the rear open lanai! The master suite is nicely sized with a great walk-in closet and features it's private bath with a separate walk-in shower and separate garden tub, all with double vanities. Inside laundry and an attached 2 car garage with garage door openers and an attic pull down stairway. The home is nicely landscaped and has great added features with a security system, new whole house surge protector in August of 2018, new A/C unit in August of 2018 which includes a home maintenance agreement which is transferable. Flood lights on the exterior of the home. The home has great curb appeal and within 10 minutes to all the amenities of Poinciana, including shopping, banks, restaurants, churches, recreational facilities, hospital and so much more. The home is price right and available for immediate occupancy.
Location
State FL
County Polk
Community Poinciana Nbrhd 05 Village 07
Zoning PUB
Rooms
Other Rooms Family Room, Formal Dining Room Separate, Formal Living Room Separate, Inside Utility
Interior
Interior Features Cathedral Ceiling(s), Ceiling Fans(s), Kitchen/Family Room Combo, Open Floorplan, Split Bedroom, Walk-In Closet(s)
Heating Central
Cooling Central Air
Flooring Carpet, Laminate
Fireplace false
Appliance Dishwasher, Disposal, Range, Refrigerator
Laundry Laundry Room
Exterior
Exterior Feature Sliding Doors
Parking Features Driveway, Garage Door Opener
Garage Spaces 2.0
Community Features Deed Restrictions, Park, Playground
Utilities Available Public
Amenities Available Park, Playground
Roof Type Shingle
Attached Garage true
Garage true
Private Pool No
Building
Entry Level One
Foundation Slab
Lot Size Range Up to 10,889 Sq. Ft.
Sewer Public Sewer
Water None
Structure Type Stucco
New Construction false
Construction Status Appraisal,Financing,Inspections
Others
Pets Allowed Yes
Senior Community No
Ownership Fee Simple
Monthly Total Fees $23
Acceptable Financing Cash, Conventional
Membership Fee Required Required
Listing Terms Cash, Conventional
Num of Pet 2
Special Listing Condition None
Read Less
Want to know what your home might be worth? Contact us for a FREE valuation!

Our team is ready to help you sell your home for the highest possible price ASAP

© 2025 My Florida Regional MLS DBA Stellar MLS. All Rights Reserved.
Bought with OAK AVENUE REAL ESTATE LLC





