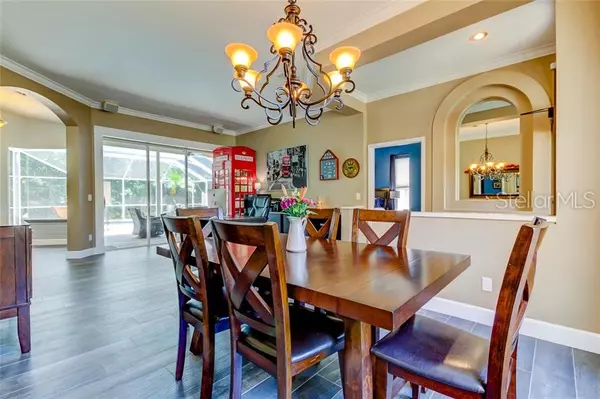$495,000
For more information regarding the value of a property, please contact us for a free consultation.
4470 FALLBROOK BLVD Palm Harbor, FL 34685
4 Beds
3 Baths
2,483 SqFt
Key Details
Sold Price $495,000
Property Type Single Family Home
Sub Type Single Family Residence
Listing Status Sold
Purchase Type For Sale
Square Footage 2,483 sqft
Price per Sqft $199
Subdivision Fallbrook Ph 1
MLS Listing ID U8043532
Sold Date 06/21/19
Bedrooms 4
Full Baths 3
Construction Status Appraisal,Financing,Inspections
HOA Fees $141/qua
HOA Y/N Yes
Year Built 1994
Annual Tax Amount $117
Lot Size 0.340 Acres
Acres 0.34
Property Description
WELCOME HOME! MOVE-IN READY! This home truly shows like a model home! Open 2483 square foot 3 way split floor plan, 4 bedrooms, 3 FULL baths, screened in private pool and a 3-car garage. Located in one of the most highly desirable communities in Palm Harbor. Elegant, large kitchen with stunning granite counter tops,back splash and all Stainless Steel Appliances. The large kitchen is adjoining the family room with views of the pool and 3 pocket sliding doors are ideal for entertaining and lead directly out to your large covered lanai. Admire the beautiful, modern upgrades including but not limited to wood plank tile floors thru out and an amazing Master Baths OASIS.
All bedrooms are very spacious with new carpet in 2018. Amazing .34 acre lot with conservation views. ROOF NEW 2015, AC 2016, Kitchen remodel 2018, Water Softener 2014, whole house gas powered generator value $8000, gas powered pool heater. Formal living room also offers 3 pocket sliding glass doors that leads out to pool. Front of home and Lanai have stylish prick pavers. There is NOTHING left to do! Lansbrook offers a Lakefront park w/ boat ramp, 2 parks, day docks, soccer field, volleyball net, picnic benches for residents on Lake Tarpon & playground, basketball court, shaded walking trails. Walking distance to East Lake High School. Shopping & restaurants, YMCA, John Chestnut Park & golf courses all nearby. Close to Honeymoon Island & quick commute to Tampa & Clearwater Airports and Clearwater Coast Guard Station!
Location
State FL
County Pinellas
Community Fallbrook Ph 1
Zoning RPD-5
Rooms
Other Rooms Family Room, Formal Dining Room Separate, Formal Living Room Separate, Inside Utility
Interior
Interior Features Cathedral Ceiling(s), Ceiling Fans(s), Eat-in Kitchen, High Ceilings, Kitchen/Family Room Combo, Living Room/Dining Room Combo, Open Floorplan, Split Bedroom, Stone Counters, Thermostat, Vaulted Ceiling(s), Walk-In Closet(s)
Heating Central
Cooling Central Air
Flooring Carpet, Ceramic Tile
Furnishings Unfurnished
Fireplace false
Appliance Dishwasher, Disposal, Microwave, Range, Refrigerator, Water Softener
Exterior
Exterior Feature Irrigation System, Rain Gutters, Sidewalk, Sliding Doors
Garage Garage Door Opener
Garage Spaces 3.0
Pool Gunite, In Ground
Community Features Deed Restrictions
Utilities Available BB/HS Internet Available, Cable Connected, Electricity Connected, Sewer Connected, Street Lights, Underground Utilities
Waterfront false
Roof Type Shingle
Parking Type Garage Door Opener
Attached Garage true
Garage true
Private Pool Yes
Building
Lot Description Conservation Area, In County, Sidewalk, Unincorporated
Entry Level One
Foundation Slab
Lot Size Range 1/4 Acre to 21779 Sq. Ft.
Sewer Public Sewer
Water Public
Structure Type Block,Stucco
New Construction false
Construction Status Appraisal,Financing,Inspections
Schools
Elementary Schools Brooker Creek Elementary-Pn
Middle Schools Tarpon Springs Middle-Pn
High Schools East Lake High-Pn
Others
Pets Allowed Yes
Senior Community No
Ownership Fee Simple
Monthly Total Fees $141
Membership Fee Required Required
Special Listing Condition None
Read Less
Want to know what your home might be worth? Contact us for a FREE valuation!

Our team is ready to help you sell your home for the highest possible price ASAP

© 2024 My Florida Regional MLS DBA Stellar MLS. All Rights Reserved.
Bought with FUTURE HOME REALTY INC






