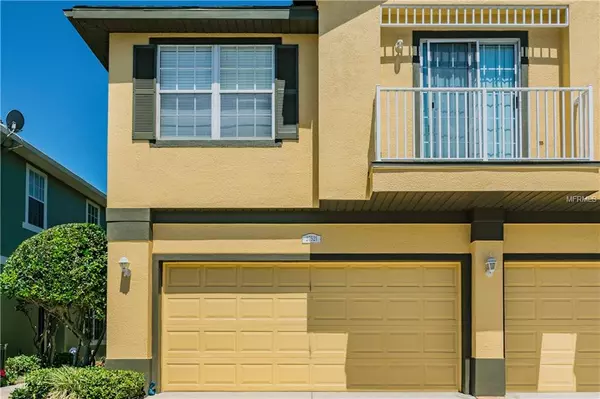$180,000
For more information regarding the value of a property, please contact us for a free consultation.
27521 PLEASURE RIDE LOOP Wesley Chapel, FL 33544
3 Beds
3 Baths
1,686 SqFt
Key Details
Sold Price $180,000
Property Type Townhouse
Sub Type Townhouse
Listing Status Sold
Purchase Type For Sale
Square Footage 1,686 sqft
Price per Sqft $106
Subdivision Saddle Creek Manor
MLS Listing ID T3172424
Sold Date 07/12/19
Bedrooms 3
Full Baths 2
Half Baths 1
Construction Status Financing,Inspections
HOA Fees $248/mo
HOA Y/N Yes
Year Built 2005
Annual Tax Amount $2,627
Lot Size 871 Sqft
Acres 0.02
Property Description
Spacious 3 bedroom, 2.5 bath, 2 car garage, maintenance-free townhome, conveniently located just 1/2 mile west of I-75 and SR54. This home offers everything that you would expect including tiled entry foyer, vaulted ceilings, open great room plan, two sets of sliders leading to the lanai, over-sized sun-lit windows, spacious kitchen, breakfast bar & extra large pantry. Dining area is open, but defined. A half bath & spacious laundry room complete the first floor. The 3 bedrooms are upstairs, as well as 2 full baths. Owner's suite boasts a garden tub, double sinks & walk-in closet. Saddle Creek offers a community pool & cabana.
Location
State FL
County Pasco
Community Saddle Creek Manor
Zoning MPUD
Interior
Interior Features Ceiling Fans(s), Kitchen/Family Room Combo, Open Floorplan, Solid Surface Counters, Thermostat, Vaulted Ceiling(s)
Heating Central
Cooling Central Air
Flooring Carpet, Ceramic Tile, Laminate
Fireplace false
Appliance Dishwasher, Disposal, Refrigerator
Exterior
Exterior Feature Irrigation System
Parking Features Driveway, Garage Door Opener
Garage Spaces 2.0
Community Features Deed Restrictions, Gated, Pool
Utilities Available BB/HS Internet Available, Cable Available, Public
Amenities Available Gated
Roof Type Shingle
Attached Garage true
Garage true
Private Pool No
Building
Lot Description Sidewalk, Paved
Entry Level Two
Foundation Slab
Lot Size Range Up to 10,889 Sq. Ft.
Sewer Public Sewer
Water Public
Structure Type Block,Stucco
New Construction false
Construction Status Financing,Inspections
Schools
Elementary Schools Veterans Elementary School
Middle Schools John Long Middle-Po
High Schools Wiregrass Ranch High-Po
Others
Pets Allowed Yes
HOA Fee Include Pool,Escrow Reserves Fund,Insurance,Maintenance Structure,Maintenance Grounds,Private Road
Senior Community No
Ownership Fee Simple
Monthly Total Fees $248
Acceptable Financing Cash, Conventional, USDA Loan
Membership Fee Required Required
Listing Terms Cash, Conventional, USDA Loan
Special Listing Condition None
Read Less
Want to know what your home might be worth? Contact us for a FREE valuation!

Our team is ready to help you sell your home for the highest possible price ASAP

© 2024 My Florida Regional MLS DBA Stellar MLS. All Rights Reserved.
Bought with ELITE BROKERS, LLC






