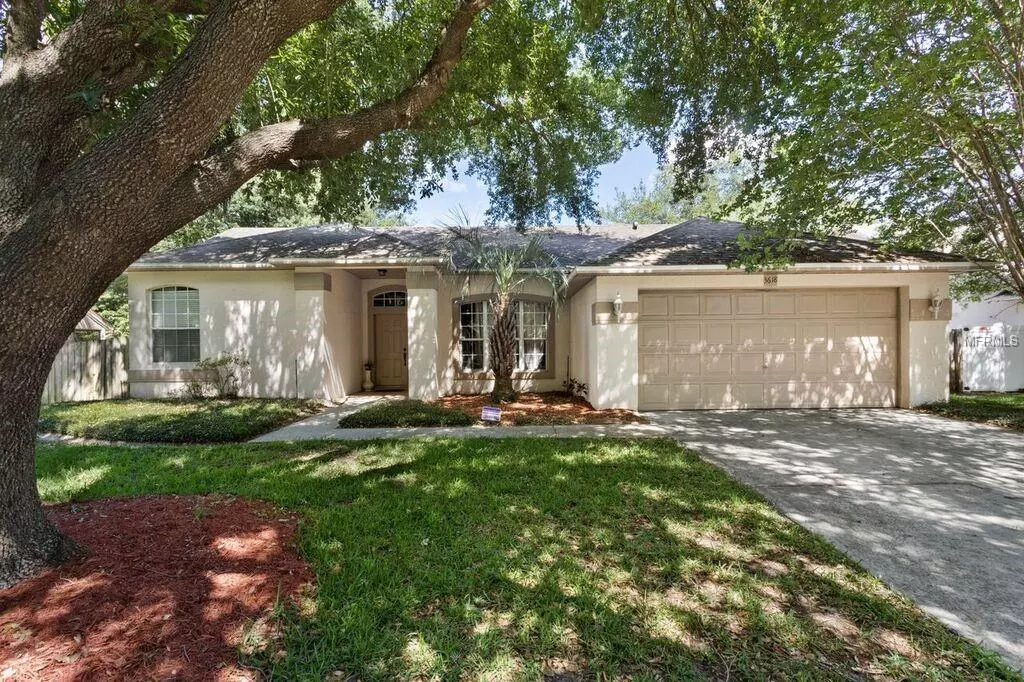$254,000
For more information regarding the value of a property, please contact us for a free consultation.
3618 POMPANO CT Gotha, FL 34734
3 Beds
2 Baths
1,669 SqFt
Key Details
Sold Price $254,000
Property Type Single Family Home
Sub Type Single Family Residence
Listing Status Sold
Purchase Type For Sale
Square Footage 1,669 sqft
Price per Sqft $152
Subdivision Saddlebrook Rep
MLS Listing ID G5015260
Sold Date 05/21/19
Bedrooms 3
Full Baths 2
Construction Status Inspections
HOA Fees $24
HOA Y/N Yes
Year Built 1995
Annual Tax Amount $3,680
Lot Size 10,018 Sqft
Acres 0.23
Property Description
You will love this 3-bedroom/2-bath home with 1,669 sqft and a fenced backyard. You will admire the beautiful curb appeal of this home which sits under the shade of mature landscaping on a beautiful street. Step inside and enjoy a split floorplan home with formal living and dining rooms, and a large family room with sliding doors to the screened lanai. The kitchen is at the center of the home and open to the large family room. It features beautiful white cabinetry, GRANITE countertops, a pantry and a breakfast bar. Two spacious bedrooms and a guest bath are located near the family room. The master suite is privately located near the front of the home and features an adjoining bath with a garden tub, walk-in shower, dual vanities and a large closet. The backyard is fenced and very private with plenty of room for a pool addition. Enjoy living in a beautiful community that is close to beautiful downtown Winter Garden, bike trails, shopping and dining and quick access to the Turnpike for an easy commute.
Location
State FL
County Orange
Community Saddlebrook Rep
Zoning R-1A
Rooms
Other Rooms Attic, Bonus Room, Formal Dining Room Separate, Inside Utility
Interior
Interior Features Ceiling Fans(s), Stone Counters, Walk-In Closet(s)
Heating Central
Cooling Central Air
Flooring Carpet, Ceramic Tile, Hardwood
Fireplace false
Appliance Convection Oven, Dishwasher, Electric Water Heater, Microwave, Range, Refrigerator, Water Filtration System
Laundry Inside, Laundry Room
Exterior
Exterior Feature Fence, Sidewalk, Sliding Doors
Parking Features Driveway
Garage Spaces 2.0
Community Features Deed Restrictions, Playground, Pool
Utilities Available BB/HS Internet Available, Cable Available, Water Available
Roof Type Shingle
Porch Covered, Enclosed, Patio, Rear Porch
Attached Garage true
Garage true
Private Pool No
Building
Lot Description Paved
Entry Level One
Foundation Slab
Lot Size Range Up to 10,889 Sq. Ft.
Sewer Septic Tank
Water Public
Architectural Style Traditional
Structure Type Stucco
New Construction false
Construction Status Inspections
Others
Pets Allowed Yes
Senior Community No
Ownership Fee Simple
Monthly Total Fees $49
Acceptable Financing Cash, Conventional, FHA, VA Loan
Membership Fee Required Required
Listing Terms Cash, Conventional, FHA, VA Loan
Special Listing Condition None
Read Less
Want to know what your home might be worth? Contact us for a FREE valuation!

Our team is ready to help you sell your home for the highest possible price ASAP

© 2024 My Florida Regional MLS DBA Stellar MLS. All Rights Reserved.
Bought with KELLER WILLIAMS ADVANTAGE III REALTY






