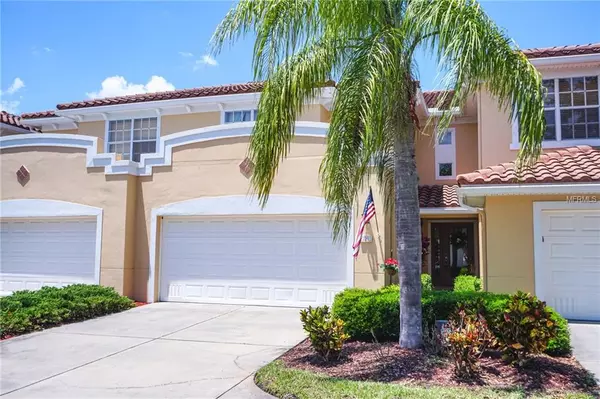$343,000
For more information regarding the value of a property, please contact us for a free consultation.
220 VALENCIA CIR St Petersburg, FL 33716
3 Beds
3 Baths
2,281 SqFt
Key Details
Sold Price $343,000
Property Type Townhouse
Sub Type Townhouse
Listing Status Sold
Purchase Type For Sale
Square Footage 2,281 sqft
Price per Sqft $150
Subdivision Villas Of Carillon
MLS Listing ID U8043878
Sold Date 07/09/19
Bedrooms 3
Full Baths 2
Half Baths 1
Construction Status Inspections
HOA Fees $470/mo
HOA Y/N Yes
Year Built 2006
Annual Tax Amount $5,701
Lot Size 2,178 Sqft
Acres 0.05
Property Description
THIS BEAUTIFUL TOWNHOME IS SITUATED IN THE PERFECT LOCATION OF THE COMMUNITY! THE PRIVATE PRESERVE AT THE BACK OF THE UNIT IS SO PEACEFUL AND PRIVATE. THE UNIT FEATURES: DOWNSTAIRS MASTER BEDROOM, 2ND FLOOR OPEN LOFT/LIVING AREA WHICH LOOKS DOWN TO LIVING AND DINING AREA, SPLIT BEDROOMS UPSTAIRS, UPSTAIRS LAUNDRY, WALK IN CLOSETS IN EACH BEDROOM, MAPLE WOOD CABINETS, GRANITE COUNTERS THROUGHOUT, NEW BACKSPLASH, NEWER SHOWER WITH FRAMELESS SHOWER ENCLOSURE IN MASTER, GUEST BATH IS WALK IN SHOWER, ALL FLOORING IS ENGINEERED WOOD THROUGHOUT EXCEPT WET AREAS. THE TWO STORY CEILINGS IN THE LIVING AND DINING ROOM PROVIDE GREAT LIGHT INTO THE SPACE, WALK ACROSS THE STREET TO THE POOL AND MAILBOX, AND MOVE IN READY!!
Location
State FL
County Pinellas
Community Villas Of Carillon
Rooms
Other Rooms Family Room, Loft
Interior
Interior Features Ceiling Fans(s), Crown Molding, Solid Surface Counters, Solid Wood Cabinets, Split Bedroom, Stone Counters, Thermostat, Vaulted Ceiling(s), Walk-In Closet(s), Window Treatments
Heating Central
Cooling Central Air
Flooring Ceramic Tile, Wood
Furnishings Unfurnished
Fireplace false
Appliance Dishwasher, Disposal, Dryer, Electric Water Heater, Microwave, Range, Refrigerator, Washer
Laundry Inside, Upper Level
Exterior
Exterior Feature Balcony, French Doors, Hurricane Shutters, Irrigation System, Lighting, Rain Gutters
Garage Spaces 2.0
Community Features Association Recreation - Owned, Deed Restrictions, Gated
Utilities Available Public
Waterfront false
View Trees/Woods
Roof Type Tile
Attached Garage true
Garage true
Private Pool No
Building
Lot Description City Limits
Entry Level Two
Foundation Slab
Lot Size Range Up to 10,889 Sq. Ft.
Sewer Public Sewer
Water None
Architectural Style Spanish/Mediterranean
Structure Type Block,Stucco,Wood Frame
New Construction false
Construction Status Inspections
Others
Pets Allowed Yes
HOA Fee Include Pool,Escrow Reserves Fund,Insurance,Maintenance Structure,Maintenance Grounds,Pool,Private Road,Recreational Facilities,Sewer,Trash,Water
Senior Community No
Pet Size Extra Large (101+ Lbs.)
Ownership Fee Simple
Monthly Total Fees $470
Membership Fee Required Required
Num of Pet 2
Special Listing Condition None
Read Less
Want to know what your home might be worth? Contact us for a FREE valuation!

Our team is ready to help you sell your home for the highest possible price ASAP

© 2024 My Florida Regional MLS DBA Stellar MLS. All Rights Reserved.
Bought with RE/MAX METRO






