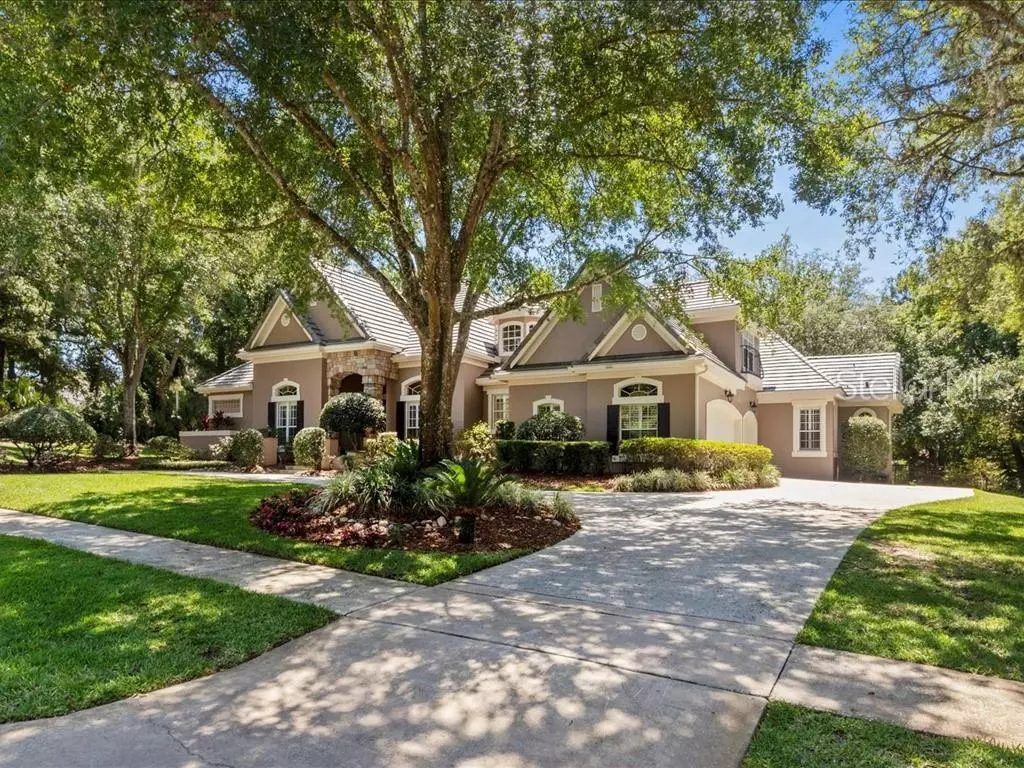$770,000
For more information regarding the value of a property, please contact us for a free consultation.
3489 OAK KNOLL PT Lake Mary, FL 32746
4 Beds
5 Baths
4,027 SqFt
Key Details
Sold Price $770,000
Property Type Single Family Home
Sub Type Single Family Residence
Listing Status Sold
Purchase Type For Sale
Square Footage 4,027 sqft
Price per Sqft $191
Subdivision Summer Oaks Estates
MLS Listing ID O5779717
Sold Date 11/15/19
Bedrooms 4
Full Baths 4
Half Baths 1
Construction Status Appraisal,Financing,Inspections
HOA Fees $137/qua
HOA Y/N Yes
Year Built 1996
Annual Tax Amount $6,975
Lot Size 0.960 Acres
Acres 0.96
Property Description
This stunning custom home has the best back yard in Lake Mary! A peaceful & tranquil neighborhood in the very private enclave of homes in Summer Oaks Estates on the sought after MARKHAM WOODS CORRIDOR. Surround yourself with meticulous manicured landscaping, with a fully enclosed brick & fence backyard and no rear neighbors. A brand NEW TILE ROOF installed this year with a 15 year transferable warranty. Other major updates over the past 18 months include, KITCHEN REMODEL, REAL WOOD FLOORS installed throughout the house, including the stairs, 3 BATHROOMS REMODELED, new carpet, outdoor granite covered summer kitchens, new interior & exterior paint and much much more. For the tech savvy, electronic additions include, wi-fi control of the salt cell pool system & hot tub, garage door openers, sprinkler system, thermostats, lights and more!! This house is a must see. You won’t be disappointed. Property may be under AV surveillance.
Location
State FL
County Seminole
Community Summer Oaks Estates
Zoning RES
Rooms
Other Rooms Bonus Room, Den/Library/Office, Family Room, Formal Dining Room Separate, Formal Living Room Separate, Inside Utility
Interior
Interior Features Built-in Features, Ceiling Fans(s), Crown Molding, Eat-in Kitchen, High Ceilings, Kitchen/Family Room Combo, Living Room/Dining Room Combo, Open Floorplan, Skylight(s), Solid Surface Counters, Solid Wood Cabinets, Split Bedroom, Stone Counters, Thermostat, Tray Ceiling(s), Vaulted Ceiling(s), Walk-In Closet(s), Window Treatments
Heating Central
Cooling Central Air
Flooring Carpet, Tile, Wood
Fireplaces Type Gas, Master Bedroom
Furnishings Unfurnished
Fireplace true
Appliance Bar Fridge, Built-In Oven, Convection Oven, Dishwasher, Disposal, Dryer, Gas Water Heater, Microwave, Refrigerator, Washer, Wine Refrigerator
Laundry Laundry Room
Exterior
Exterior Feature Fence, French Doors, Irrigation System, Outdoor Grill, Outdoor Kitchen, Rain Gutters, Sidewalk
Parking Features Circular Driveway, Garage Door Opener
Garage Spaces 3.0
Pool In Ground, Screen Enclosure, Solar Heat
Community Features Deed Restrictions, Gated
Utilities Available BB/HS Internet Available, Cable Available, Electricity Connected, Propane, Public, Solar
Amenities Available Gated
Roof Type Tile
Porch Covered, Enclosed, Front Porch, Patio, Screened
Attached Garage true
Garage true
Private Pool Yes
Building
Lot Description Street Dead-End
Entry Level Two
Foundation Slab
Lot Size Range 1/2 Acre to 1 Acre
Sewer Public Sewer
Water Public
Architectural Style Custom
Structure Type Block,Stucco
New Construction false
Construction Status Appraisal,Financing,Inspections
Others
Pets Allowed Yes
Senior Community No
Ownership Fee Simple
Monthly Total Fees $137
Acceptable Financing Cash, Conventional, VA Loan
Membership Fee Required Required
Listing Terms Cash, Conventional, VA Loan
Special Listing Condition None
Read Less
Want to know what your home might be worth? Contact us for a FREE valuation!

Our team is ready to help you sell your home for the highest possible price ASAP

© 2024 My Florida Regional MLS DBA Stellar MLS. All Rights Reserved.
Bought with REALTY EXECUTIVES SEMINOLE






