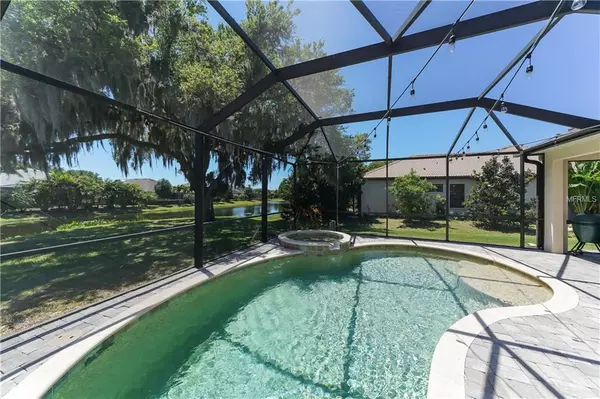$364,000
For more information regarding the value of a property, please contact us for a free consultation.
14414 SILVER TROUT DR Lakewood Ranch, FL 34202
3 Beds
2 Baths
1,884 SqFt
Key Details
Sold Price $364,000
Property Type Single Family Home
Sub Type Single Family Residence
Listing Status Sold
Purchase Type For Sale
Square Footage 1,884 sqft
Price per Sqft $193
Subdivision Greenbrook Village Sp Ll Un 2
MLS Listing ID A4434365
Sold Date 09/18/19
Bedrooms 3
Full Baths 2
Construction Status Financing,Inspections
HOA Fees $8/ann
HOA Y/N Yes
Year Built 2011
Annual Tax Amount $4,245
Lot Size 10,454 Sqft
Acres 0.24
Property Description
Mission inspired jewel box of a home in highly sought-after Ravines section of Greenbrook one of the last lots to be built on by Homes by Towne in 2011. Tons of curb appeal with stone accents, paver driveway and lanai. Kitchen features 42" cabinets with crown molding/undercabinet lighting, a built in work area with open shelves, breakfast nook with built-in bench seats that open for extra storage, granite countertops, stainless steel appliances and gas stove. Vaulted ceilings with custom cut wood beams in main living areas and groutless travertine flooring, 5 1/4 inch base throughout. All bedrooms feature wood tile and crown molding. Master suite offers a white washed tongue and groove ceiling with white wood beams, his/hers closets, double separated sinks with vanity area, large walk-in shower. Expansive lanai features heated pebble tech pool/spa with overflow. Southern rear exposure on this truly special lot with serene lake views and largest oak in Greenbrook dripping with sprays of Spanish moss. Garage offers sensible storage solutions, epoxied floor, hurricane panels. A stone's throw to Greenbrook Park, a quick walk to Nolan/McNeal A-rated schools, Adventure Park and all things Lakewood Ranch. One of the lowest HOA fee's you will find in one of the hottest spots-visit today-won't last!
Location
State FL
County Manatee
Community Greenbrook Village Sp Ll Un 2
Zoning PDMU
Rooms
Other Rooms Inside Utility
Interior
Interior Features Crown Molding, Open Floorplan, Solid Wood Cabinets, Split Bedroom, Stone Counters, Vaulted Ceiling(s)
Heating Central
Cooling Central Air
Flooring Tile, Travertine
Furnishings Unfurnished
Fireplace false
Appliance Dishwasher, Disposal, Gas Water Heater, Microwave, Range, Refrigerator, Tankless Water Heater
Laundry Inside, Laundry Room
Exterior
Exterior Feature Hurricane Shutters, Irrigation System, Rain Gutters, Sliding Doors
Parking Features Garage Door Opener
Garage Spaces 2.0
Pool Child Safety Fence, Heated, In Ground, Lighting, Screen Enclosure
Community Features Deed Restrictions, Irrigation-Reclaimed Water, Park, Playground
Utilities Available BB/HS Internet Available, Electricity Connected, Natural Gas Connected, Sprinkler Recycled, Underground Utilities
Waterfront Description Pond
View Y/N 1
Water Access 1
Water Access Desc Pond
View Garden, Pool, Water
Roof Type Shingle
Porch Covered, Rear Porch, Screened
Attached Garage true
Garage true
Private Pool Yes
Building
Lot Description Sidewalk
Entry Level One
Foundation Slab
Lot Size Range Up to 10,889 Sq. Ft.
Builder Name Homes by Town
Sewer Public Sewer
Water Public
Architectural Style Spanish/Mediterranean
Structure Type Block,Stucco
New Construction false
Construction Status Financing,Inspections
Schools
Elementary Schools Mcneal Elementary
Middle Schools Nolan Middle
High Schools Lakewood Ranch High
Others
Pets Allowed Yes
Senior Community No
Ownership Fee Simple
Monthly Total Fees $8
Acceptable Financing Cash, Conventional, USDA Loan, VA Loan
Membership Fee Required Required
Listing Terms Cash, Conventional, USDA Loan, VA Loan
Num of Pet 2
Special Listing Condition None
Read Less
Want to know what your home might be worth? Contact us for a FREE valuation!

Our team is ready to help you sell your home for the highest possible price ASAP

© 2025 My Florida Regional MLS DBA Stellar MLS. All Rights Reserved.
Bought with MICHAEL SAUNDERS & COMPANY





