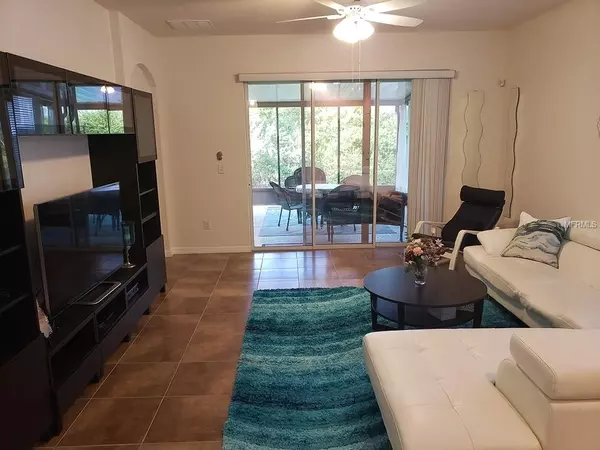$202,500
For more information regarding the value of a property, please contact us for a free consultation.
7423 SURREY PINES DR Apollo Beach, FL 33572
3 Beds
2 Baths
1,548 SqFt
Key Details
Sold Price $202,500
Property Type Single Family Home
Sub Type Villa
Listing Status Sold
Purchase Type For Sale
Square Footage 1,548 sqft
Price per Sqft $130
Subdivision Covington Park Ph 5A
MLS Listing ID T3167693
Sold Date 06/13/19
Bedrooms 3
Full Baths 2
Construction Status Inspections
HOA Fees $135/mo
HOA Y/N Yes
Year Built 2013
Annual Tax Amount $3,460
Lot Size 4,356 Sqft
Acres 0.1
Property Description
This meticulously cared for villa is nestled on a cul-de-sac with a pond and conservation area in the back yard in a maintenance-free community. Secluded, yet located close to I-75, shopping, dining, schools, and more. Surrey Park has its own resident-only pool along with complete access to the Covington Park community pools and clubhouse.
Great room, eating area, and kitchen combine in an open concept living. Tubular skylight in the kitchen gives plenty of light that shows off your stainless steel appliances and spacious granite counter tops. Tiled backsplash completes this spectacular kitchen. A walk-in pantry and 42-inch upper cabinets provide the storage that you never seem to have enough of. Lower cabinets feature pull-out shelving—no bending over to find things.
Bedrooms are a 3-way split with a large master suite which includes a spacious walk-in closet and large walk-in tiled shower. The second bedroom, currently being used as an office, also has a walk-in closet. Both bathrooms have closets and dual sinks.
Experience Florida outdoor living for yourself by walking through your oversized sliding doors to your extended screened lanai overlooking the pond. Relax, mosquito free, and watch water fowl and wildlife with your water and conservation view.
Location
State FL
County Hillsborough
Community Covington Park Ph 5A
Zoning PD
Interior
Interior Features Ceiling Fans(s), High Ceilings, Skylight(s), Stone Counters, Thermostat
Heating Electric
Cooling Central Air
Flooring Carpet, Ceramic Tile
Furnishings Unfurnished
Fireplace false
Appliance Cooktop, Dishwasher, Disposal, Dryer, Exhaust Fan, Gas Water Heater, Microwave, Washer
Laundry Laundry Closet
Exterior
Exterior Feature Hurricane Shutters, Irrigation System, Rain Gutters, Sidewalk, Sliding Doors
Parking Features Driveway, Garage Door Opener
Garage Spaces 2.0
Community Features Deed Restrictions, Park, Playground, Pool, Tennis Courts
Utilities Available BB/HS Internet Available, Cable Connected, Electricity Connected, Natural Gas Connected, Public, Sewer Connected
Amenities Available Basketball Court, Clubhouse, Fitness Center, Park, Playground, Pool, Tennis Court(s)
View Y/N 1
View Park/Greenbelt, Water
Roof Type Shingle
Porch Covered, Rear Porch, Screened
Attached Garage true
Garage true
Private Pool No
Building
Lot Description Conservation Area, Greenbelt
Entry Level One
Foundation Slab
Lot Size Range Up to 10,889 Sq. Ft.
Sewer Public Sewer
Water Public
Structure Type Block,Stucco
New Construction false
Construction Status Inspections
Schools
Elementary Schools Doby Elementary-Hb
Middle Schools Eisenhower-Hb
High Schools East Bay-Hb
Others
Pets Allowed Breed Restrictions
Senior Community No
Ownership Fee Simple
Monthly Total Fees $145
Acceptable Financing Cash, Conventional
Membership Fee Required Required
Listing Terms Cash, Conventional
Special Listing Condition None
Read Less
Want to know what your home might be worth? Contact us for a FREE valuation!

Our team is ready to help you sell your home for the highest possible price ASAP

© 2025 My Florida Regional MLS DBA Stellar MLS. All Rights Reserved.
Bought with DEXTER REALTY GROUP





