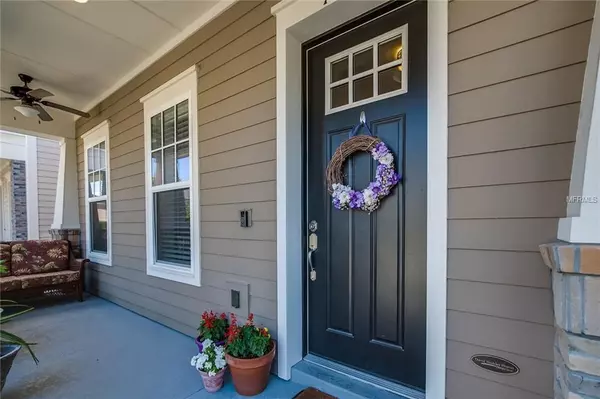$468,000
For more information regarding the value of a property, please contact us for a free consultation.
1357 NAVARRE ST Celebration, FL 34747
3 Beds
3 Baths
2,199 SqFt
Key Details
Sold Price $468,000
Property Type Single Family Home
Sub Type Single Family Residence
Listing Status Sold
Purchase Type For Sale
Square Footage 2,199 sqft
Price per Sqft $212
Subdivision Celebration South Village Un 4 Rep
MLS Listing ID S5016827
Sold Date 08/22/19
Bedrooms 3
Full Baths 2
Half Baths 1
Construction Status Financing,Inspections
HOA Fees $79/qua
HOA Y/N Yes
Year Built 2015
Annual Tax Amount $5,901
Lot Size 2,178 Sqft
Acres 0.05
Property Description
ADDITIONAL INCENTIVE--seller is offering $5,000 towards buyer's closing costs with an acceptable offer--expires August 1, 2019. Enjoy the Celebration lifestyle in this comfortable 3-bedroom, 2.5-bath “Alameda Craftsman” home. Located in charming Spring Lake with beautiful tree lined streets, trails, lake & conservation areas—walkable to Celebration's schools, restaurants, hotel, shopping & entertainment. The 1st floor has gorgeous wood floors that run front to back, crown molding, additional lighting (3 additional lights for each area-family room, loft & owners retreat), LED under-cabinet lighting, GE kitchen appliances that include the Advantium-speed cooking & microwave all in one, under-stair storage, mud room, powder room, attached 2 car garage plus a delightful landscaped small patio off the kitchen. The 2nd floor provides privacy for all. A spacious Master Retreat can easily accommodate a king bed plus additional furniture. The Ensuite is complete with a “super shower-rain shower”, raised vanity (gentleman's height), double sinks, separate commode area & large walk-in closet. Two additional bedrooms share a bath, relaxing loft area separates the guest from the master bedroom area, plus a laundry room completes the 2nd floor. The home features double pane windows, radiant barrier, 14 seer HVAC, in wall pest system & transferable 10-year home buyers protection warranty. A short walk to Spring Lake pool, work-out room, play area & trails.
Location
State FL
County Osceola
Community Celebration South Village Un 4 Rep
Zoning RES
Rooms
Other Rooms Inside Utility, Loft
Interior
Interior Features Ceiling Fans(s), Crown Molding, Eat-in Kitchen, High Ceilings, Kitchen/Family Room Combo, Open Floorplan, Pest Guard System, Solid Wood Cabinets, Thermostat, Walk-In Closet(s), Window Treatments
Heating Central, Electric
Cooling Central Air
Flooring Carpet, Wood
Furnishings Unfurnished
Fireplace false
Appliance Dishwasher, Disposal, Dryer, Microwave, Range, Refrigerator, Tankless Water Heater, Washer
Laundry Laundry Room, Upper Level
Exterior
Exterior Feature Fence, Irrigation System, Lighting, Sidewalk
Parking Features Alley Access, Garage Door Opener, Garage Faces Rear, Guest, Parking Pad
Garage Spaces 2.0
Community Features Fitness Center, Park, Playground, Pool, Sidewalks, Special Community Restrictions
Utilities Available Electricity Connected, Public, Sewer Connected, Sprinkler Recycled, Street Lights, Underground Utilities
Amenities Available Fitness Center, Park, Playground, Pool, Tennis Court(s)
Roof Type Shingle
Porch Front Porch
Attached Garage true
Garage true
Private Pool No
Building
Lot Description Sidewalk, Street One Way, Paved
Entry Level Two
Foundation Slab
Lot Size Range Up to 10,889 Sq. Ft.
Sewer Public Sewer
Water Public
Architectural Style Craftsman
Structure Type Block,Siding,Wood Frame
New Construction false
Construction Status Financing,Inspections
Others
Pets Allowed Breed Restrictions, Number Limit, Yes
Senior Community No
Ownership Fee Simple
Monthly Total Fees $167
Acceptable Financing Cash, Conventional
Membership Fee Required Required
Listing Terms Cash, Conventional
Num of Pet 2
Special Listing Condition None
Read Less
Want to know what your home might be worth? Contact us for a FREE valuation!

Our team is ready to help you sell your home for the highest possible price ASAP

© 2024 My Florida Regional MLS DBA Stellar MLS. All Rights Reserved.
Bought with C21 BLUE SKY REALTY GROUP





