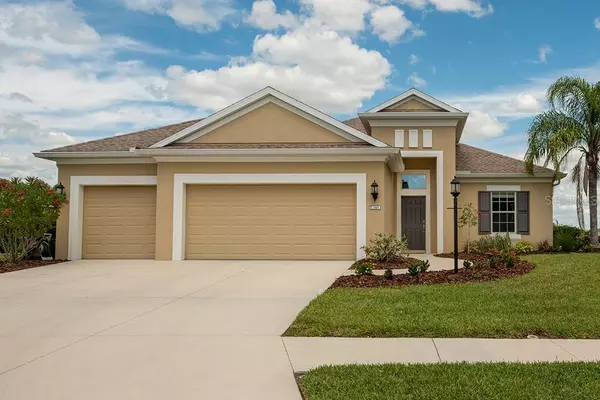$410,000
For more information regarding the value of a property, please contact us for a free consultation.
1501 HICKORY VIEW CIR Parrish, FL 34219
5 Beds
3 Baths
3,180 SqFt
Key Details
Sold Price $410,000
Property Type Single Family Home
Sub Type Single Family Residence
Listing Status Sold
Purchase Type For Sale
Square Footage 3,180 sqft
Price per Sqft $128
Subdivision Rivers Reach Ph Ii
MLS Listing ID A4433897
Sold Date 03/10/20
Bedrooms 5
Full Baths 3
Construction Status Inspections
HOA Fees $12/qua
HOA Y/N Yes
Year Built 2015
Annual Tax Amount $7,123
Lot Size 0.800 Acres
Acres 0.8
Property Description
Welcome to Rivers Reach Gated community with numerous amenities including easy access to community pool and spa, recreation and fitness center, nature trails, volleyball, canoe & kayak launch into the Manatee River and low HOA fees with a splendid LAKE view of stunning sunsets and more! This Spectacular 1 story home offers a well- designed, open floor-plan with crown molding, tray ceiling, custom plank tile flooring, and soothing color palate throughout the home! Split bedroom plan offers privacy, all bedrooms newly installed carpeted flooring & climate control.
1st floor spacious Master bedroom 2 walk-in closets, dual sinks, & large walk in shower & 2 guests bedrooms w full bathroom.
2nd floor offers spacious loft and 2 bedrooms.
Gourmet kitchen offers ample storage, granite Island seats 6, wood cabinets, custom glass backsplash, spacious granite countertops!
Triple glass sliding doors open to a spacious Lanai & tranquil Lake view! The lanai has been plumbed ready for an outdoor kitchen & cable ready access. Easy access I-75 to beaches, shopping and restaurants, sunsets are waiting for you!
Location
State FL
County Manatee
Community Rivers Reach Ph Ii
Zoning PDR
Rooms
Other Rooms Attic, Bonus Room, Great Room, Storage Rooms
Interior
Interior Features Attic Fan, Ceiling Fans(s), Crown Molding, Open Floorplan, Solid Surface Counters, Solid Wood Cabinets, Stone Counters, Thermostat, Tray Ceiling(s), Walk-In Closet(s), Window Treatments
Heating Electric
Cooling Central Air
Flooring Carpet, Ceramic Tile
Furnishings Negotiable
Fireplace false
Appliance Built-In Oven, Convection Oven, Cooktop, Dishwasher, Disposal, Dryer, Electric Water Heater, Freezer, Ice Maker, Microwave, Range, Range Hood, Refrigerator, Trash Compactor, Washer, Water Filtration System
Laundry Inside, Laundry Room
Exterior
Exterior Feature Irrigation System, Lighting, Rain Gutters, Sidewalk, Sliding Doors
Parking Features Driveway, Garage Door Opener, Tandem
Garage Spaces 3.0
Community Features Association Recreation - Owned, Buyer Approval Required, Deed Restrictions, Fitness Center, Gated, Golf Carts OK, Irrigation-Reclaimed Water, Park, Pool, Sidewalks, Water Access
Utilities Available Cable Connected, Electricity Connected, Fiber Optics, Public, Sewer Connected, Sprinkler Recycled, Street Lights, Underground Utilities
Amenities Available Fitness Center, Gated, Maintenance, Park, Playground, Pool, Security, Vehicle Restrictions
View Y/N 1
Water Access 1
Water Access Desc River
View Pool
Roof Type Shingle
Porch Rear Porch, Screened
Attached Garage true
Garage true
Private Pool No
Building
Lot Description Conservation Area, Sidewalk, Paved, Private
Entry Level One
Foundation Slab
Lot Size Range 1/4 Acre to 21779 Sq. Ft.
Builder Name Neal Communities
Sewer Public Sewer
Water Public
Architectural Style Contemporary
Structure Type Block,Stucco
New Construction false
Construction Status Inspections
Schools
Elementary Schools Gene Witt Elementary
Middle Schools Buffalo Creek Middle
High Schools Lakewood Ranch High
Others
Pets Allowed Yes
HOA Fee Include Common Area Taxes,Pool,Insurance,Maintenance Structure,Maintenance Grounds,Pool
Senior Community No
Ownership Fee Simple
Monthly Total Fees $12
Acceptable Financing Cash, Conventional, FHA, VA Loan
Membership Fee Required Required
Listing Terms Cash, Conventional, FHA, VA Loan
Special Listing Condition None
Read Less
Want to know what your home might be worth? Contact us for a FREE valuation!

Our team is ready to help you sell your home for the highest possible price ASAP

© 2024 My Florida Regional MLS DBA Stellar MLS. All Rights Reserved.
Bought with HOME REALTY & MANAGEMENT LLC






