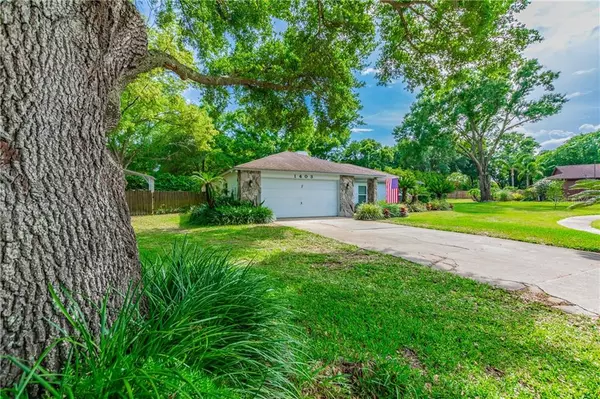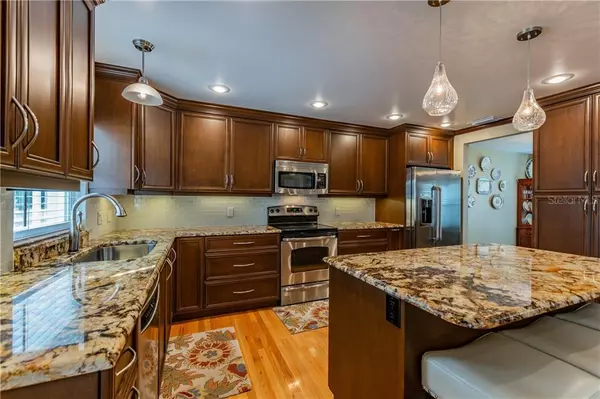$321,000
For more information regarding the value of a property, please contact us for a free consultation.
1403 POINT CT Lutz, FL 33549
4 Beds
2 Baths
1,896 SqFt
Key Details
Sold Price $321,000
Property Type Single Family Home
Sub Type Single Family Residence
Listing Status Sold
Purchase Type For Sale
Square Footage 1,896 sqft
Price per Sqft $169
Subdivision Turning Point Sub
MLS Listing ID U8042607
Sold Date 08/16/19
Bedrooms 4
Full Baths 2
Construction Status Financing,Inspections
HOA Y/N No
Year Built 1986
Annual Tax Amount $1,932
Lot Size 0.510 Acres
Acres 0.51
Property Description
HIGHLY UPGRADED single owner home located at the end of a CUL-DE-SAC on a large PRIVATE 1/2 acre lot. This Completely Updated OPEN CONCEPT Home features: hardwood floors, custom solid wood cabinetry, White Subway tile backsplash, persa brown granite kitchen counter tops, soft close drawers, pantry with slide out shelves, eat in kitchen island with ample storage, GE Stainless steel appliances, 31" stainless sink with Delta touch-on-off kitchen faucet and disposal, custom lighting, vaulted ceiling with skylights, kitchen/family room combo, stone fireplace with custom built in's, surround sound speakers, separate dining/living-room, Double Paned PGT Windows, front load washer/dryer, water softener, RING doorbell, solid wood interior doors throughout. Master retreat with walk in closet and ensuite bathroom with granite counter tops and double sinks. ALL 3 secondary bedrooms are spacious in size. Hall bath has been fully upgraded with dual sinks, custom solid wood cabinets and granite counter tops. This CUSTOM HOME also features french doors leading you to an ADDITIONAL 575 sq ft SCREENED OUTDOOR SPACE with pass thru window. This family home is perfect for entertaining. ADDITIONAL FEATURES: 30 Yr shingle roof (10/06), 4 TON American Standard A/C, NEW WELL PUMP w/warranty 7/19, Oversized/Extended attached 2 car Garage, Detached 34'x18' COVERED RV CARPORT, bring your RV, Boat and ATV's. NO FLOOD INSURANCE REQUIRED, NO HOA, NO deed restrictions. Schedule your showing today!
Location
State FL
County Hillsborough
Community Turning Point Sub
Zoning RSC-2
Rooms
Other Rooms Attic, Family Room
Interior
Interior Features Built-in Features, Ceiling Fans(s), Eat-in Kitchen, Kitchen/Family Room Combo, Living Room/Dining Room Combo, Open Floorplan, Skylight(s), Solid Wood Cabinets, Stone Counters, Thermostat, Vaulted Ceiling(s), Walk-In Closet(s), Window Treatments
Heating Central
Cooling Central Air
Flooring Carpet, Tile, Wood
Fireplaces Type Living Room, Wood Burning
Fireplace true
Appliance Dishwasher, Disposal, Dryer, Electric Water Heater, Exhaust Fan, Ice Maker, Microwave, Range, Refrigerator, Washer, Water Softener
Exterior
Exterior Feature French Doors, Irrigation System, Lighting, Rain Gutters, Sidewalk
Parking Features Boat, Driveway, Garage Door Opener, Oversized, RV Carport
Garage Spaces 2.0
Utilities Available Cable Available, Electricity Available, Phone Available, Sprinkler Well
Roof Type Shingle
Porch Enclosed, Front Porch, Patio, Screened
Attached Garage true
Garage true
Private Pool No
Building
Lot Description In County, Oversized Lot, Sidewalk, Street Dead-End, Paved
Foundation Slab
Lot Size Range 1/2 Acre to 1 Acre
Sewer Septic Tank
Water Well
Structure Type Block,Concrete,Stone,Stucco
New Construction false
Construction Status Financing,Inspections
Schools
Elementary Schools Lutz-Hb
Middle Schools Liberty-Hb
High Schools Freedom-Hb
Others
Senior Community No
Ownership Fee Simple
Acceptable Financing Cash, Conventional
Listing Terms Cash, Conventional
Special Listing Condition None
Read Less
Want to know what your home might be worth? Contact us for a FREE valuation!

Our team is ready to help you sell your home for the highest possible price ASAP

© 2024 My Florida Regional MLS DBA Stellar MLS. All Rights Reserved.
Bought with LA ROSA REALTY, LLC






