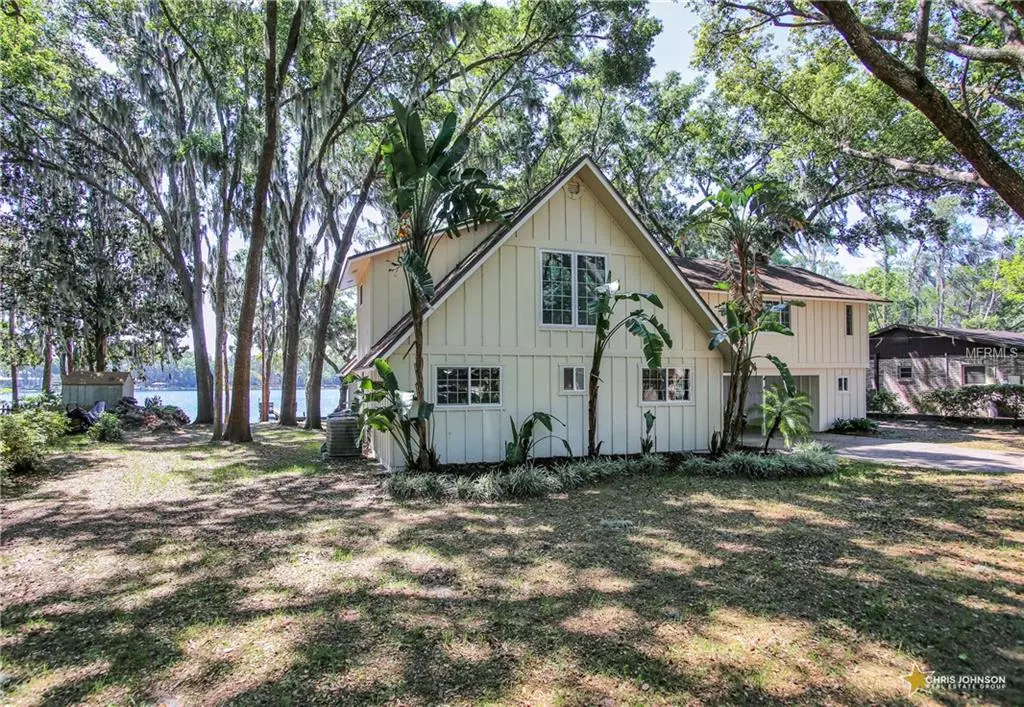$525,000
For more information regarding the value of a property, please contact us for a free consultation.
16019 CHASTAIN RD Odessa, FL 33556
4 Beds
3 Baths
2,740 SqFt
Key Details
Sold Price $525,000
Property Type Single Family Home
Sub Type Single Family Residence
Listing Status Sold
Purchase Type For Sale
Square Footage 2,740 sqft
Price per Sqft $191
Subdivision Unplatted
MLS Listing ID T3168985
Sold Date 06/14/19
Bedrooms 4
Full Baths 3
Construction Status Financing,Inspections
HOA Y/N No
Year Built 1981
Annual Tax Amount $3,148
Lot Size 0.390 Acres
Acres 0.39
Lot Dimensions 100X172
Property Description
Welcome to your permanent vacation destination on Lake Armistead in Odessa, FL. If you’re looking for a lake house and you’re ready to embrace the lakefront lifestyle at an affordable lakefront entry price point, look no further! Upstairs includes the MASTER BEDROOM (15x21) which is truly exceptional, large and spacious, massive walk-in closet that spans the entire width of the bedroom, and it offers panoramic views of Lake Armistead. MASTER BATH (11x17) luxury and elegance are re-defined in this lake houses master bathroom, the pictures say it all! Completing the upstairs is BEDROOM 4 (15x15) boasts it’s own en-suite bathroom and walk-in closet. Bedroom 2 and 3 are downstairs and share bathroom #3. The KITCHEN / GREAT ROOM / DINING combo is one big space, great for entertaining and everyday living. Looking at the lake NEVER gets old! Spring is here, step into the inviting oak tree canopied backyard, walk halfway down the boardwalk to a sitting area with fire pit, keep walking down to the dock and grab onto the rope swing and take a splash into the lake. Lake activities and lake fun await, Fishing, Paddle Boarding, Kayaking, Jet Ski’s, Tubing, Swimming, etc. Excellent schools: Northwest Elementary, Ben Hill Middle, and Steinbrenner High. Quick Access to Veterans Expressway (1.8 miles / 4 minutes). Call today for your private showing!
Location
State FL
County Hillsborough
Community Unplatted
Zoning ASC-1
Rooms
Other Rooms Attic, Great Room, Storage Rooms
Interior
Interior Features Cathedral Ceiling(s), Ceiling Fans(s), Eat-in Kitchen, High Ceilings, Kitchen/Family Room Combo, Open Floorplan, Skylight(s), Solid Wood Cabinets, Walk-In Closet(s)
Heating Central
Cooling Central Air
Flooring Carpet, Ceramic Tile, Wood
Fireplaces Type Family Room, Wood Burning
Fireplace true
Appliance Dishwasher, Disposal, Electric Water Heater, Exhaust Fan, Range, Refrigerator
Laundry Inside
Exterior
Exterior Feature Balcony, Sliding Doors, Storage
Parking Features Covered
Utilities Available BB/HS Internet Available, Cable Available, Cable Connected, Electricity Connected, Street Lights
Waterfront Description Lake
View Y/N 1
Water Access 1
Water Access Desc Lake
View Trees/Woods, Water
Roof Type Shingle
Porch Covered, Deck, Patio, Porch
Garage false
Private Pool No
Building
Lot Description FloodZone, Street Dead-End, Paved
Entry Level Two
Foundation Slab
Lot Size Range 1/4 Acre to 21779 Sq. Ft.
Sewer Septic Tank
Water Canal/Lake For Irrigation, Well
Architectural Style Other
Structure Type Siding,Wood Frame
New Construction false
Construction Status Financing,Inspections
Schools
Elementary Schools Northwest-Hb
Middle Schools Hill-Hb
High Schools Steinbrenner High School
Others
Pets Allowed Yes
Senior Community No
Ownership Fee Simple
Acceptable Financing Cash, Conventional
Membership Fee Required None
Listing Terms Cash, Conventional
Special Listing Condition None
Read Less
Want to know what your home might be worth? Contact us for a FREE valuation!

Our team is ready to help you sell your home for the highest possible price ASAP

© 2024 My Florida Regional MLS DBA Stellar MLS. All Rights Reserved.
Bought with CHARLES RUTENBERG REALTY INC






