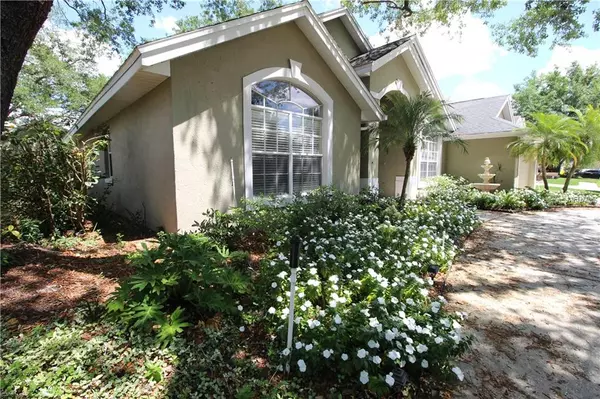$330,000
For more information regarding the value of a property, please contact us for a free consultation.
3703 ROTHBURY DR Belle Isle, FL 32812
3 Beds
2 Baths
1,923 SqFt
Key Details
Sold Price $330,000
Property Type Single Family Home
Sub Type Single Family Residence
Listing Status Sold
Purchase Type For Sale
Square Footage 1,923 sqft
Price per Sqft $171
Subdivision Windsor Place Ph 02
MLS Listing ID O5777730
Sold Date 09/23/19
Bedrooms 3
Full Baths 2
Construction Status Inspections
HOA Fees $25/ann
HOA Y/N Yes
Year Built 1994
Annual Tax Amount $3,157
Lot Size 0.360 Acres
Acres 0.36
Property Description
DON'T MISS THE OPPORTUNITY TO OWN IN THE HIGHLY SOUGHT AFTER COMMUNITY OF WINDSOR PLACE LOCATED IN BELLE ISLE. THIS HOME IS PERFECT FOR YOU FAMILY. 3 BEDROOM 2 BATH WITH AN OFFICE. NICE OPEN SPLIT FLOOR PLAN SITUATED ON A CORNER LOT WITH A HUGE YARD AND TREE LINED STREET. THE HOME HAS BEEN NICELY UPDATED AND FEELS LIKE HOME THE MOMENT YOU WALK IN THE DOOR. CALL TODAY TO SCHEDULE YOUR SHOWING
Location
State FL
County Orange
Community Windsor Place Ph 02
Zoning R-1-AA
Interior
Interior Features High Ceilings, Solid Surface Counters, Solid Wood Cabinets, Thermostat, Walk-In Closet(s)
Heating Central
Cooling Central Air
Flooring Carpet, Hardwood, Travertine
Fireplace false
Appliance Dishwasher, Disposal, Dryer, Electric Water Heater, Range, Refrigerator, Washer
Exterior
Exterior Feature Fence, Sidewalk, Sliding Doors
Parking Features Circular Driveway
Garage Spaces 2.0
Utilities Available Cable Available, Electricity Available, Fire Hydrant, Public, Sewer Connected, Street Lights
Amenities Available Playground, Tennis Court(s)
Roof Type Shingle
Attached Garage true
Garage true
Private Pool No
Building
Foundation Slab
Lot Size Range 1/4 Acre to 21779 Sq. Ft.
Sewer Public Sewer
Water None
Structure Type Stucco
New Construction false
Construction Status Inspections
Schools
Elementary Schools Shenandoah Elem
Middle Schools Conway Middle
Others
Pets Allowed Yes
Senior Community No
Ownership Fee Simple
Monthly Total Fees $25
Acceptable Financing Cash, Conventional, FHA, VA Loan
Membership Fee Required Required
Listing Terms Cash, Conventional, FHA, VA Loan
Special Listing Condition None
Read Less
Want to know what your home might be worth? Contact us for a FREE valuation!

Our team is ready to help you sell your home for the highest possible price ASAP

© 2024 My Florida Regional MLS DBA Stellar MLS. All Rights Reserved.
Bought with KELLER WILLIAMS ADVANTAGE III REALTY






