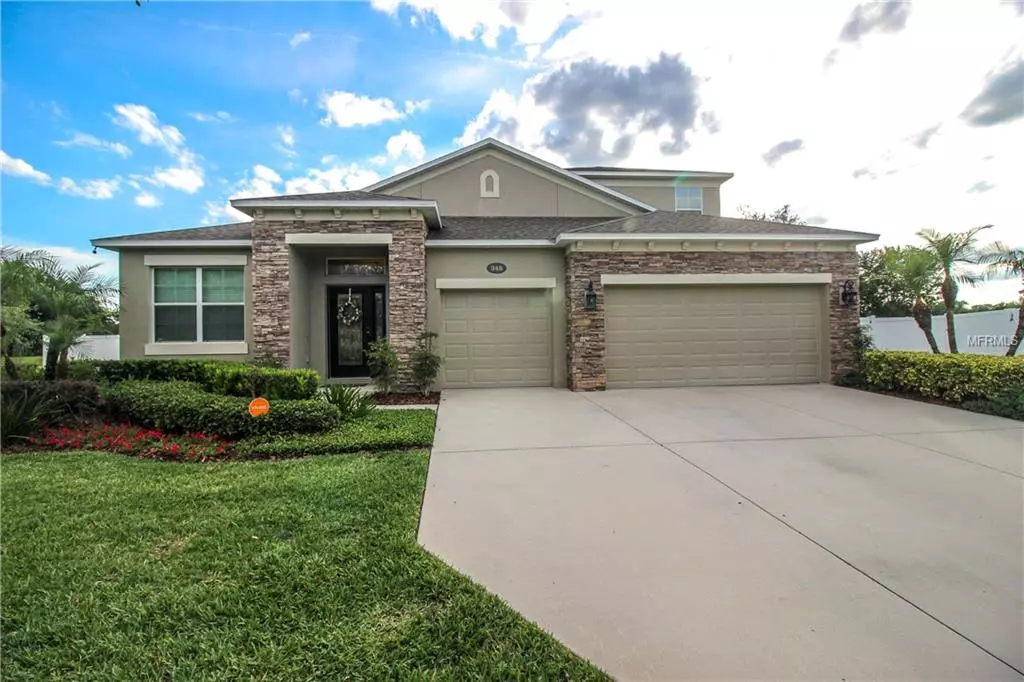$375,000
For more information regarding the value of a property, please contact us for a free consultation.
348 MAGNETA LOOP Auburndale, FL 33823
4 Beds
3 Baths
2,969 SqFt
Key Details
Sold Price $375,000
Property Type Single Family Home
Sub Type Single Family Residence
Listing Status Sold
Purchase Type For Sale
Square Footage 2,969 sqft
Price per Sqft $126
Subdivision Estates/Auburndale Ph 02
MLS Listing ID L4907567
Sold Date 05/20/19
Bedrooms 4
Full Baths 3
Construction Status Inspections
HOA Fees $103/qua
HOA Y/N Yes
Year Built 2013
Annual Tax Amount $3,438
Lot Size 0.320 Acres
Acres 0.32
Property Description
Welcome to 348 Magneta Loop, located in the sought after Estates of Auburndale community in Auburndale, FL. The Estates of Auburndale is located minutes from Interstate 4 and an easy drive to Orlando or Tampa. The community is gated, has beautiful ponds, two swimming pools (One kiddie pool), playground and basketball court! The home sits on a lot that over looks a conservation area that will never have rear neighbors, offering breathtaking sunsets every night! The home features a three car garage, a brand new pebble tech swimming pool, fenced in backyard/doggie area, and screened enclosed patio/porch. The home has 4 large bedrooms and 3 baths, with an "Open-Concept" floor plan and a HUGE bonus room upstairs. The kitchen has an incredible amount of cabinet and granite counter space, along with smudge proof stainless steel appliances. This home is PERFECT for the growing family in a wonderful community in Auburndale, FL
Location
State FL
County Polk
Community Estates/Auburndale Ph 02
Rooms
Other Rooms Bonus Room, Inside Utility
Interior
Interior Features Ceiling Fans(s), Eat-in Kitchen, Open Floorplan, Solid Wood Cabinets, Split Bedroom, Stone Counters, Vaulted Ceiling(s), Walk-In Closet(s)
Heating Central
Cooling Central Air
Flooring Carpet, Ceramic Tile
Fireplace false
Appliance Dishwasher, Disposal, Microwave, Range, Refrigerator
Laundry Inside, Laundry Room
Exterior
Exterior Feature Fence, Irrigation System, Sliding Doors
Garage Spaces 3.0
Pool Gunite, Heated, In Ground
Community Features Gated, Playground, Pool
Utilities Available Public
Amenities Available Gated, Playground, Pool
View Trees/Woods
Roof Type Shingle
Porch Covered, Screened
Attached Garage true
Garage true
Private Pool Yes
Building
Lot Description Conservation Area
Foundation Slab
Lot Size Range 1/4 Acre to 21779 Sq. Ft.
Sewer Public Sewer
Water Public
Structure Type Block,Stucco
New Construction false
Construction Status Inspections
Others
Pets Allowed Yes
HOA Fee Include Pool,Recreational Facilities
Senior Community No
Ownership Fee Simple
Monthly Total Fees $103
Acceptable Financing Cash, Conventional
Membership Fee Required Required
Listing Terms Cash, Conventional
Special Listing Condition None
Read Less
Want to know what your home might be worth? Contact us for a FREE valuation!

Our team is ready to help you sell your home for the highest possible price ASAP

© 2025 My Florida Regional MLS DBA Stellar MLS. All Rights Reserved.
Bought with PROPERTY SHOPPE OF CENTRAL FL





