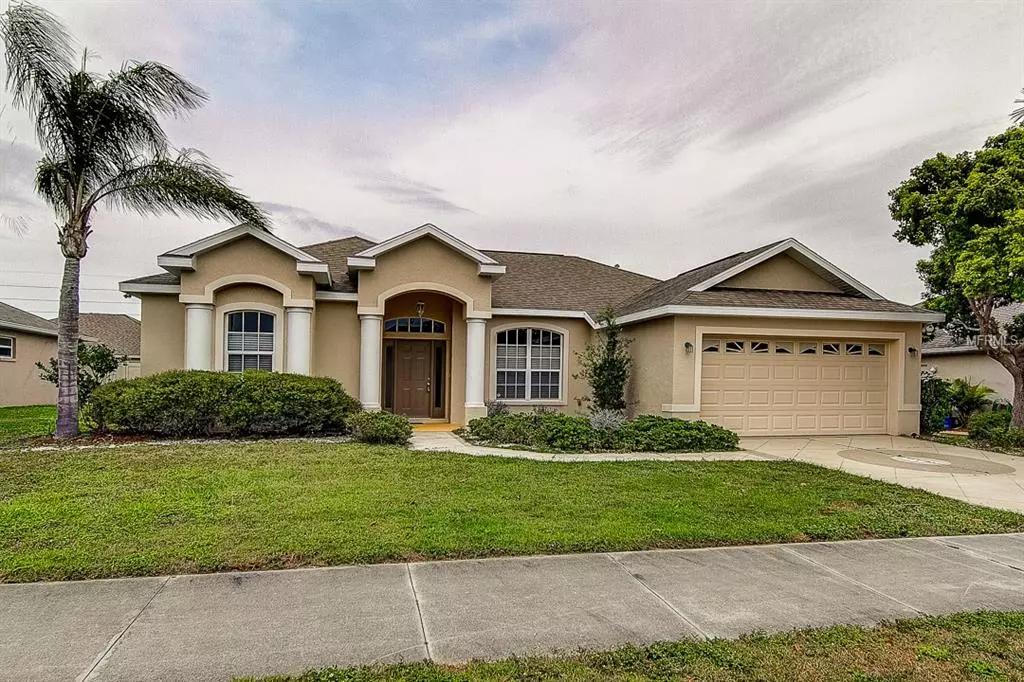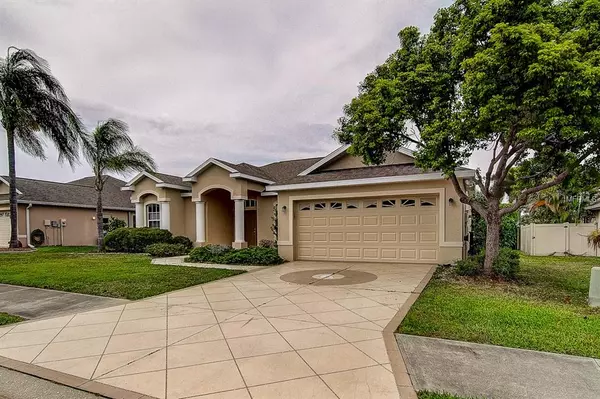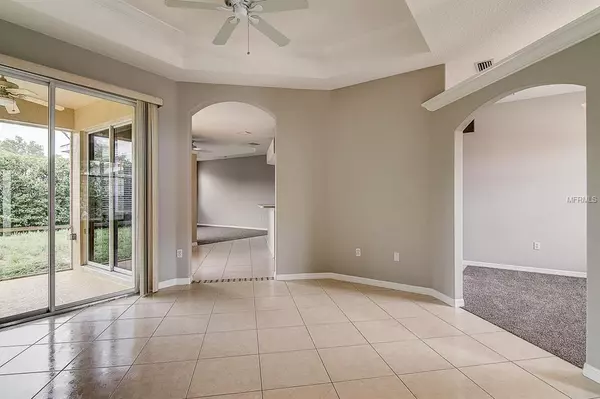$253,000
For more information regarding the value of a property, please contact us for a free consultation.
3225 45TH AVE E Bradenton, FL 34203
3 Beds
2 Baths
1,914 SqFt
Key Details
Sold Price $253,000
Property Type Single Family Home
Sub Type Single Family Residence
Listing Status Sold
Purchase Type For Sale
Square Footage 1,914 sqft
Price per Sqft $132
Subdivision Wallingford, A Sub
MLS Listing ID T3167692
Sold Date 06/10/19
Bedrooms 3
Full Baths 2
Construction Status Financing,Inspections
HOA Fees $33/ann
HOA Y/N Yes
Year Built 2003
Annual Tax Amount $3,678
Lot Size 7,840 Sqft
Acres 0.18
Property Description
Freshly Painted inside and out, New Carpet, Newer AC, Brand new appliances!! Fall in love with this beautiful 3 bed 2 bath Bradenton! This home has plenty of room for entertaining your next party, from the bright formal living area featuring a tray ceiling and lots of light coming in from the private screened in patio, to the large eat-in kitchen with center-island and band new stainless steel appliances you won't be disappointed! Open to the kitchen is a large family room with a wood-burning fireplace and access to the backyard. Lovely ceramic tile floors throughout the foyer, formal living room, kitchen and entry to the master suite are flanked with custom tile inlay details separating rooms. The master bedroom is sure to impress with its vaulted tray ceiling and features direct access to the screened in patio area. The two large walk-in closets are shoppers dream! The private master bathroom has a large garden tub perfect for relaxing and a separate tiled standing shower. Two additional bedrooms and full bathroom are on the opposite end of the home, ensuring privacy from guests. The property's expanded 2 car garage offers plenty of storage plus over 200sqft of attic storage, and the custom driveway adds a luxurious feel to the home's already impressive curb appeal. Security System, freshly painted inside and out, newer AC, move in ready!
Location
State FL
County Manatee
Community Wallingford, A Sub
Zoning PDR
Direction E
Rooms
Other Rooms Den/Library/Office
Interior
Interior Features Ceiling Fans(s), Tray Ceiling(s), Vaulted Ceiling(s), Walk-In Closet(s)
Heating Central
Cooling Central Air
Flooring Carpet, Ceramic Tile
Fireplaces Type Living Room, Wood Burning
Furnishings Unfurnished
Fireplace true
Appliance Dishwasher, Range, Refrigerator
Exterior
Exterior Feature Lighting
Garage Spaces 2.0
Utilities Available Electricity Connected
Roof Type Shingle
Attached Garage true
Garage true
Private Pool No
Building
Entry Level One
Foundation Slab
Lot Size Range Up to 10,889 Sq. Ft.
Sewer Public Sewer
Water Public
Structure Type Stucco
New Construction false
Construction Status Financing,Inspections
Schools
Elementary Schools Tara Elementary
Middle Schools Martha B. King Middle
High Schools Braden River High
Others
Pets Allowed Number Limit
Senior Community No
Ownership Fee Simple
Monthly Total Fees $33
Acceptable Financing Cash, Conventional, FHA
Membership Fee Required Required
Listing Terms Cash, Conventional, FHA
Num of Pet 3
Special Listing Condition None
Read Less
Want to know what your home might be worth? Contact us for a FREE valuation!

Our team is ready to help you sell your home for the highest possible price ASAP

© 2025 My Florida Regional MLS DBA Stellar MLS. All Rights Reserved.
Bought with TALL PINES REALTY





