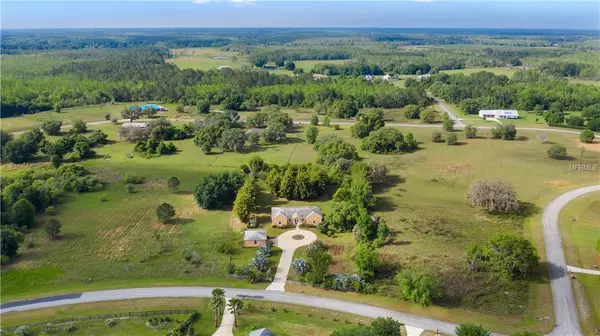$334,000
For more information regarding the value of a property, please contact us for a free consultation.
6816 GREENGROVE BLVD Clermont, FL 34714
3 Beds
4 Baths
2,147 SqFt
Key Details
Sold Price $334,000
Property Type Single Family Home
Sub Type Single Family Residence
Listing Status Sold
Purchase Type For Sale
Square Footage 2,147 sqft
Price per Sqft $155
Subdivision Greengrove Estates Sub
MLS Listing ID G5014361
Sold Date 10/28/19
Bedrooms 3
Full Baths 3
Half Baths 1
Construction Status Financing,Inspections
HOA Fees $18/ann
HOA Y/N Yes
Year Built 2007
Annual Tax Amount $3,635
Lot Size 1.820 Acres
Acres 1.82
Property Description
BACK ON THE MARKET due to buyer financing!!! Custom built Spanish style 3/3.5 home on almost 2 acres in the Greengrove Estates gated Community in Clermont! Gorgeous landscaping surrounds this home as you enter the circular driveway. Upon entering the home, you'll see there is plenty of natural light and beautiful garden views from almost every room in the home. The construction of the home includes solid poured concrete frame and foundation, double pane aluminum windows, granite counter tops in kitchen and bathrooms, porcelain tile throughout the home and all the bedrooms feature en-suite bathrooms. The Kitchen has gorgeous dark cherry cabinets, stainless steel appliances and great views of the backyard. The backyard features a 5,000 gallon koi pond and huge paver patio that is great for entertaining. There's a deck and walkway that leads to a small pond that is great for relaxing. It is secluded and quiet yet not far from town. Come check it out!
Location
State FL
County Lake
Community Greengrove Estates Sub
Zoning PUD
Rooms
Other Rooms Inside Utility
Interior
Interior Features Ceiling Fans(s), Open Floorplan, Solid Surface Counters, Walk-In Closet(s)
Heating Electric
Cooling Central Air
Flooring Tile
Fireplace false
Appliance Dishwasher, Dryer, Microwave, Range, Refrigerator, Washer
Laundry Inside, Laundry Room
Exterior
Exterior Feature Fence, French Doors, Irrigation System, Lighting
Parking Features Circular Driveway, Driveway
Garage Spaces 2.0
Community Features Gated
Utilities Available Electricity Connected, Water Available
View Garden, Trees/Woods
Roof Type Shingle
Porch Covered, Rear Porch
Attached Garage false
Garage true
Private Pool No
Building
Lot Description In County, Level, Paved
Foundation Slab
Lot Size Range One + to Two Acres
Sewer Septic Tank
Water Well
Architectural Style Custom, Spanish/Mediterranean
Structure Type Block,Concrete,Stucco
New Construction false
Construction Status Financing,Inspections
Others
Pets Allowed Yes
Senior Community No
Ownership Fee Simple
Monthly Total Fees $18
Acceptable Financing Cash, Conventional, FHA
Membership Fee Required Required
Listing Terms Cash, Conventional, FHA
Special Listing Condition None
Read Less
Want to know what your home might be worth? Contact us for a FREE valuation!

Our team is ready to help you sell your home for the highest possible price ASAP

© 2024 My Florida Regional MLS DBA Stellar MLS. All Rights Reserved.
Bought with BUSTAMANTE REAL ESTATE INC






