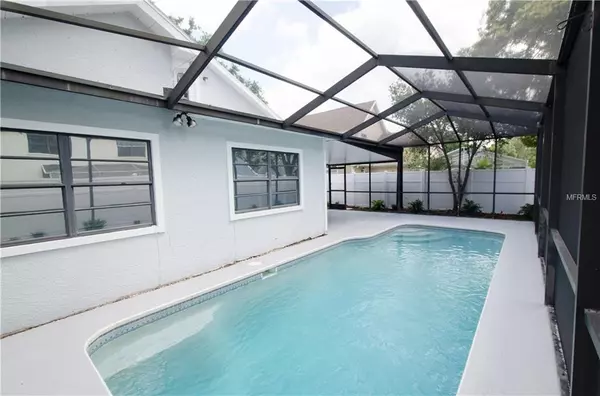$300,000
For more information regarding the value of a property, please contact us for a free consultation.
7216 OTTER CREEK DR New Port Richey, FL 34655
3 Beds
2 Baths
2,222 SqFt
Key Details
Sold Price $300,000
Property Type Single Family Home
Sub Type Single Family Residence
Listing Status Sold
Purchase Type For Sale
Square Footage 2,222 sqft
Price per Sqft $135
Subdivision Natures Hideaway
MLS Listing ID T3167477
Sold Date 05/03/19
Bedrooms 3
Full Baths 2
Construction Status Inspections,Other Contract Contingencies
HOA Fees $33/qua
HOA Y/N Yes
Year Built 1987
Annual Tax Amount $3,613
Lot Size 6,534 Sqft
Acres 0.15
Property Description
COOL SUMMER POOL...This CLASSY and BEAUTIFUL POOL Home is PERFECT for a Growing FAMILY! 3 Bedrooms + LOFT, 2 Bathrooms, CAGED POOL MOVE-IN READY Abode with DASHING Curb Appeal, nestled in a FAMILY FRIENDLY Community. Showcasing a NEW ROOF, NEW AC, NEW Kitchen and Bathrooms, FRESH Paint In and Out, NEW POOL Screen, NEW Flooring Throughout, NO Carpet, NEW GRANITE, NEW Fixtures, NEW STAINLESS STEEL Appliances, NEW Sod, OPEN and SPLIT Floor Plan. SPACIOUS Living and Dining Rooms are IDEAL for FAMILY Dinners, Holiday Festivities and ENTERTAINING. DELIGHTFUL ALL NEW Eat-In Kitchen features LUXURIOUS GRANITE Countertops, BRAND NEW STAINLESS STEEL Appliances, a PRACTICAL Breakfast Bar, DEEP Sink, an AIRY Breakfast Nook overlooking the FABULOUS POOL and LOTS of NEW Cabinets will keep your #1 Cook HAPPY! PLUS it Flows to the Living and Dining Rooms. The COZY and PRIVATE Master's Retreat boasts PLENTY of Room to spread out, Sliders to the Patio, DESIRABLE His and Hers Walk-In closets, a SUMPTUOUS NEW Master Bathroom with His and Hers GRANITE Vanity and a LARGE Shower. Secondary Bedrooms are WONDERFUL, share a NEW Bathroom and located on the other side of the HOME. Upstairs LOFT is GREAT for Movie Nights, an Office or Play Room. SENSATIONAL Outdoor Space and DIVINE POOL calls for ENDLESS Hours of FUN, Sunbathing, RELAXING, YUMMY Cookouts and Just Kicking Back. SUPERB Location with Schools, Parks, Shopping, Restaurants, FL-54 and US-19 nearby for an EASY commute to Hudson, Tarpon Springs, Palm Harbor and Clearwater.
Location
State FL
County Pasco
Community Natures Hideaway
Zoning R4
Rooms
Other Rooms Formal Dining Room Separate, Formal Living Room Separate, Inside Utility, Loft
Interior
Interior Features Ceiling Fans(s), Eat-in Kitchen, Open Floorplan, Split Bedroom, Stone Counters, Thermostat, Vaulted Ceiling(s), Walk-In Closet(s)
Heating Electric
Cooling Central Air
Flooring Ceramic Tile, Laminate
Fireplace false
Appliance Dishwasher, Disposal, Electric Water Heater, Microwave, Range, Refrigerator
Laundry Inside, Laundry Room
Exterior
Exterior Feature Fence, Sliding Doors
Garage Spaces 2.0
Pool Gunite, In Ground, Screen Enclosure
Utilities Available Cable Available, Electricity Connected, Public
Roof Type Shingle
Porch Enclosed, Rear Porch, Screened
Attached Garage true
Garage true
Private Pool Yes
Building
Lot Description City Limits, Sidewalk, Paved
Foundation Slab
Lot Size Range Up to 10,889 Sq. Ft.
Sewer Public Sewer
Water Public
Structure Type Stucco,Wood Frame
New Construction false
Construction Status Inspections,Other Contract Contingencies
Schools
Elementary Schools Trinity Oaks Elementary
Middle Schools Seven Springs Middle-Po
High Schools J.W. Mitchell High-Po
Others
Pets Allowed Yes
Senior Community No
Ownership Fee Simple
Monthly Total Fees $33
Acceptable Financing Cash, Conventional, FHA, VA Loan
Membership Fee Required Required
Listing Terms Cash, Conventional, FHA, VA Loan
Special Listing Condition None
Read Less
Want to know what your home might be worth? Contact us for a FREE valuation!

Our team is ready to help you sell your home for the highest possible price ASAP

© 2024 My Florida Regional MLS DBA Stellar MLS. All Rights Reserved.
Bought with RE/MAX ACTION FIRST OF FLORIDA






