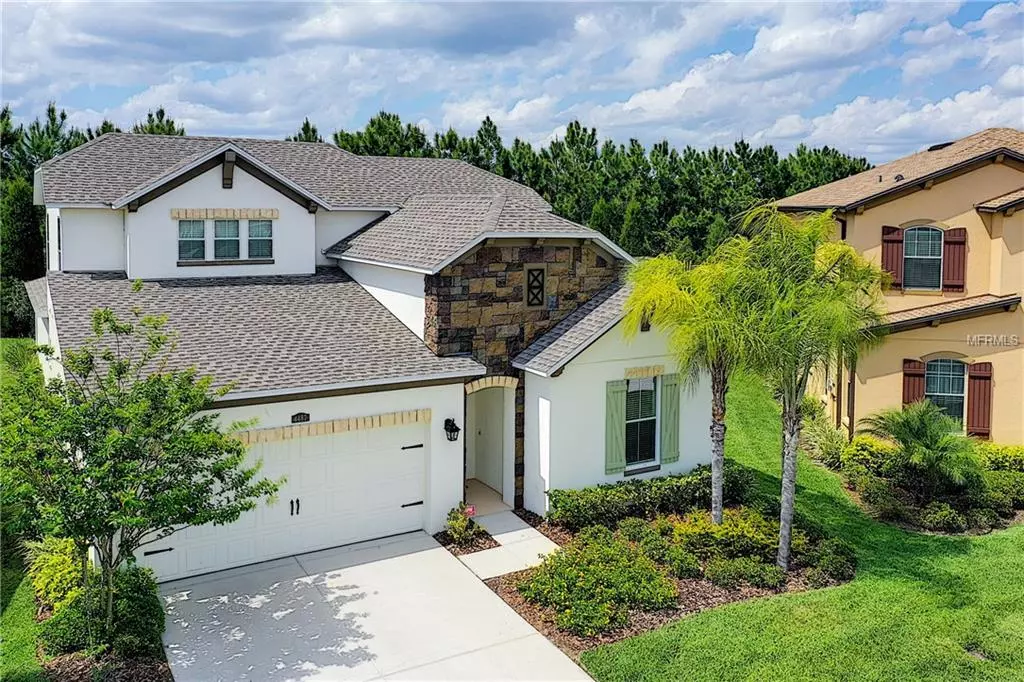$385,000
For more information regarding the value of a property, please contact us for a free consultation.
4487 SCARLET LOOP Wesley Chapel, FL 33544
4 Beds
3 Baths
2,915 SqFt
Key Details
Sold Price $385,000
Property Type Single Family Home
Sub Type Single Family Residence
Listing Status Sold
Purchase Type For Sale
Square Footage 2,915 sqft
Price per Sqft $132
Subdivision Seven Oaks Pcls C-1A & C-1B
MLS Listing ID U8041090
Sold Date 06/28/19
Bedrooms 4
Full Baths 3
Construction Status Financing
HOA Fees $11/ann
HOA Y/N Yes
Year Built 2015
Annual Tax Amount $6,373
Lot Size 7,405 Sqft
Acres 0.17
Property Description
Why wait for new construction when you can have this 2015 Standard Pacific Hampshire model? This lightly used home has a lovely stone exterior and multiple hip roof lines. Upon entering the home you are greeted by an extended foyer that leads to a spacious gourmet kitchen. It's a chef's dream kitchen. It is open to an oversized great room area. A large upstairs bonus room provides added flexibility. Upgrades include 42" maple cabinets, granite countertops throughout, stainless double ovens, cooktop, microwave & dishwasher along with upgrade large floor tile in the wet areas. Located in the award-winning Seven Oaks community, which boasts gated entries, a fabulous clubhouse, and pool. Wesley Chapel A-rated schools highlight the area. There is easy access to Wiregrass Mall, The Tampa Outlet Mall, and the Advent Health Hospital. Easy access to I-75 and I-275 to downtown Tampa Bay. Call us today for a private showing.
Location
State FL
County Pasco
Community Seven Oaks Pcls C-1A & C-1B
Zoning MPUD
Rooms
Other Rooms Bonus Room, Formal Dining Room Separate, Great Room
Interior
Interior Features Ceiling Fans(s), Eat-in Kitchen, Kitchen/Family Room Combo, Open Floorplan, Pest Guard System, Solid Surface Counters, Thermostat
Heating Electric
Cooling Central Air
Flooring Carpet, Ceramic Tile
Fireplace false
Appliance Built-In Oven, Cooktop, Dishwasher, Microwave
Exterior
Exterior Feature Irrigation System
Garage Spaces 2.0
Community Features Fitness Center, Gated
Utilities Available BB/HS Internet Available, Cable Connected, Electricity Connected, Fiber Optics, Public, Sewer Connected, Street Lights
Amenities Available Basketball Court, Fitness Center, Gated, Park, Playground, Pool
Roof Type Shingle
Attached Garage true
Garage true
Private Pool No
Building
Foundation Slab
Lot Size Range Up to 10,889 Sq. Ft.
Builder Name Standard Pacific
Sewer Public Sewer
Water None
Architectural Style Contemporary
Structure Type Block,Stucco
New Construction false
Construction Status Financing
Others
Pets Allowed Breed Restrictions
HOA Fee Include Pool
Senior Community No
Pet Size Medium (36-60 Lbs.)
Ownership Fee Simple
Monthly Total Fees $11
Acceptable Financing Cash, Conventional, FHA, VA Loan
Membership Fee Required Required
Listing Terms Cash, Conventional, FHA, VA Loan
Num of Pet 2
Special Listing Condition None
Read Less
Want to know what your home might be worth? Contact us for a FREE valuation!

Our team is ready to help you sell your home for the highest possible price ASAP

© 2024 My Florida Regional MLS DBA Stellar MLS. All Rights Reserved.
Bought with KELLER WILLIAMS TAMPA PROP.






