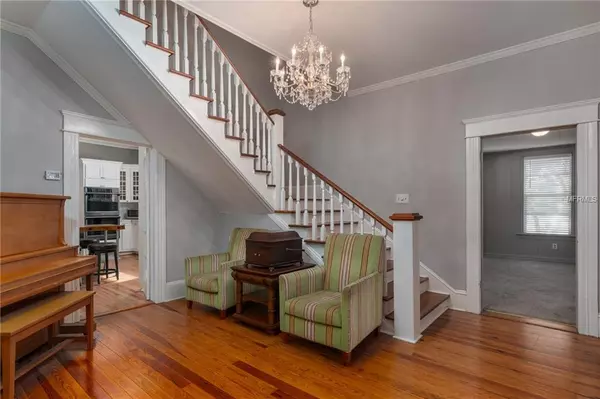$285,000
For more information regarding the value of a property, please contact us for a free consultation.
28 IRENE ST Brooksville, FL 34601
3 Beds
3 Baths
2,640 SqFt
Key Details
Sold Price $285,000
Property Type Single Family Home
Sub Type Single Family Residence
Listing Status Sold
Purchase Type For Sale
Square Footage 2,640 sqft
Price per Sqft $107
Subdivision Town Of Brooksville
MLS Listing ID T3166357
Sold Date 06/10/19
Bedrooms 3
Full Baths 2
Half Baths 1
Construction Status No Contingency
HOA Y/N No
Year Built 1910
Annual Tax Amount $3,835
Lot Size 0.410 Acres
Acres 0.41
Property Description
This Beautiful 3/2.5/3 historical home located steps from downtown Brooksville is looking for its new owners. A mixture of charm and elegance, this 1910 home features hard wood floors, 3 fireplaces, beautiful crown molding, and a ceiling fan front porch overlooking the oaks. The chef's dream kitchen boasts new stainless clean touch appliances, marble counters and back splash, double ovens, and 2 oversized pantries. Exquisite master with spacious closets, fire place and posh en suite with claw tub, shower and corain walls. 2 additional bedrooms and 1 bath upstairs. Large Bonus room with half bath on main floor can be used as 4th bedroom or large office. Fenced back yard with access to park and a detached 3 car garage with ample storage. Call today for your appointment to view.
Location
State FL
County Hernando
Community Town Of Brooksville
Zoning CITY
Interior
Interior Features Crown Molding, Solid Wood Cabinets, Stone Counters, Walk-In Closet(s), Wet Bar, Window Treatments
Heating Central, Electric
Cooling Central Air
Flooring Wood
Fireplace true
Appliance Cooktop, Dishwasher, Refrigerator
Exterior
Exterior Feature Fence
Garage Covered, Driveway
Garage Spaces 3.0
Utilities Available BB/HS Internet Available, Cable Available, Electricity Available, Fire Hydrant
Waterfront false
Roof Type Shingle
Parking Type Covered, Driveway
Attached Garage false
Garage true
Private Pool No
Building
Lot Description Historic District, Street Brick
Story 2
Entry Level Two
Foundation Crawlspace
Lot Size Range 1/4 Acre to 21779 Sq. Ft.
Sewer Public Sewer
Water Public
Architectural Style Victorian
Structure Type Wood Frame
New Construction false
Construction Status No Contingency
Others
Senior Community No
Ownership Fee Simple
Acceptable Financing Cash, Conventional, FHA, VA Loan
Listing Terms Cash, Conventional, FHA, VA Loan
Special Listing Condition None
Read Less
Want to know what your home might be worth? Contact us for a FREE valuation!

Our team is ready to help you sell your home for the highest possible price ASAP

© 2024 My Florida Regional MLS DBA Stellar MLS. All Rights Reserved.
Bought with TOMLIN, ST CYR & ASSOCIATES LLC






