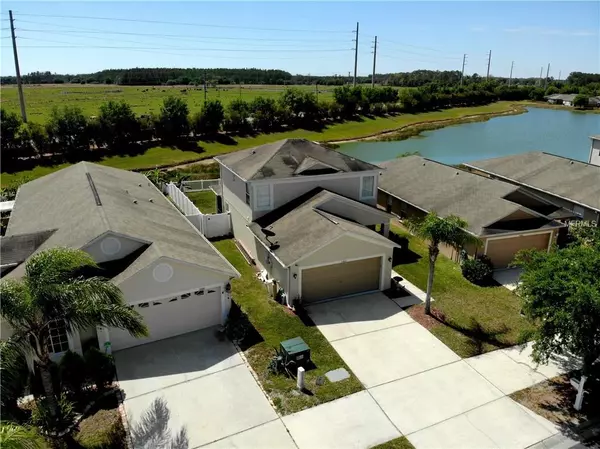$203,000
For more information regarding the value of a property, please contact us for a free consultation.
31412 TRIBOROUGH DR Wesley Chapel, FL 33545
3 Beds
3 Baths
1,716 SqFt
Key Details
Sold Price $203,000
Property Type Single Family Home
Sub Type Single Family Residence
Listing Status Sold
Purchase Type For Sale
Square Footage 1,716 sqft
Price per Sqft $118
Subdivision Bridgewater Ph 01 & 02
MLS Listing ID T3166616
Sold Date 07/10/19
Bedrooms 3
Full Baths 2
Half Baths 1
Construction Status Appraisal,Financing,Inspections
HOA Fees $29/ann
HOA Y/N Yes
Year Built 2004
Annual Tax Amount $1,695
Lot Size 5,227 Sqft
Acres 0.12
Lot Dimensions 116X49
Property Description
APPRAISAL IS IN AT $217,000 FOR THIS FABULOUS PASCO LOCATION IN BRIDGEWATER! POPULAR OPEN FLOOR PLAN WITHIN! FANTASTIC CURB APPEAL WITH NEWER WHITE VINYL PRIVACY FENCING! A BEAUTIFUL HOME ON A SCENIC POND BRINGS THE NATURAL SURROUNDINGS INSIDE! ENTER THE HOME AND APPRECIATE THE ENORMOUS AND GRACEFUL FOYER! LOWER LEVEL FEATURES A HUGE GREAT ROOM WITH VIEWS OF THE PRIVATE AND SCENIC BACKYARD! FORMAL DINING ROOM IS COMBINED WITH THE GREAT ROOM TO PROVIDE FLEXIBILITY! GOURMET KITCHEN FEATURES ALL APPLIANCES AND A BREAKFAST BAR OVERLOOKING THE GREAT ROOM & DINING ROOM! SEPARATE BREAKFAST NOOK WITH LOW MAINTENANCE FRENCH DOORS WITH AUTO BLINDS WITHIN OPENING UP TO THE CHARMING SCREENED AND COVERED PATIO! LOWER LEVEL IS COMPLETED WITH AN INDOOR LAUNDRY SUITE THAT INCLUDES THE WASHER & DRYER, 2 CAR GARAGE WITH OPENER AND A GUEST HALF BATH! NEWER WOOD LAMINATE FLOORING AND CERAMIC TILE ENHANCE THE LOWER LEVEL AS WELL! ASCEND THE MAJESTIC STAIRCASE TO THE MASTER SUITE! THIS MASTER SUITE HAS A GORGEOUS MASTER BATH THAT HAS BEEN REMODELED & UPGRADED! TWO OTHER SPACIOUS BEDROOMS AND HALL BATH COMPLETE THE 2ND LEVEL! THE HOME IS EQUIPPED WITH A NEST SYSTEM AND A WATER SOFTENER! A HOME FOR THE ENTIRE FAMILY TO LIVE IN AND GROW IN! SPEND PEACEFUL MORNINGS OR EVENINGS ON YOUR SCREENED LANAI AND WATCH THE MANY BIRDS COMING AND GOING TO VISIT THE SCENIC POND!
Location
State FL
County Pasco
Community Bridgewater Ph 01 & 02
Zoning MPUD
Rooms
Other Rooms Breakfast Room Separate, Inside Utility
Interior
Interior Features Ceiling Fans(s), Living Room/Dining Room Combo, Open Floorplan, Solid Wood Cabinets, Walk-In Closet(s), Window Treatments
Heating Central, Electric
Cooling Central Air
Flooring Carpet, Ceramic Tile
Furnishings Unfurnished
Fireplace false
Appliance Dishwasher, Disposal, Dryer, Electric Water Heater, Microwave, Range, Refrigerator, Washer, Water Softener
Laundry Inside, Laundry Room
Exterior
Exterior Feature Fence, French Doors, Irrigation System, Rain Gutters, Sidewalk
Garage Garage Door Opener
Garage Spaces 2.0
Community Features Deed Restrictions, Park, Playground, Sidewalks, Special Community Restrictions
Utilities Available BB/HS Internet Available, Electricity Connected, Public, Sprinkler Meter, Street Lights, Underground Utilities
Amenities Available Park, Playground, Vehicle Restrictions
Waterfront true
Waterfront Description Pond
View Y/N 1
Water Access 1
Water Access Desc Pond
View Water
Roof Type Shingle
Parking Type Garage Door Opener
Attached Garage true
Garage true
Private Pool No
Building
Lot Description In County, Sidewalk, Paved
Entry Level Two
Foundation Slab
Lot Size Range Up to 10,889 Sq. Ft.
Sewer Public Sewer
Water Public
Architectural Style Contemporary
Structure Type Block,Stucco
New Construction false
Construction Status Appraisal,Financing,Inspections
Schools
Elementary Schools Wesley Chapel Elementary-Po
Middle Schools Thomas E Weightman Middle-Po
High Schools Wesley Chapel High-Po
Others
Pets Allowed Breed Restrictions, Number Limit, Yes
HOA Fee Include None
Senior Community No
Pet Size Large (61-100 Lbs.)
Ownership Fee Simple
Monthly Total Fees $29
Acceptable Financing Cash, Conventional, FHA, VA Loan
Membership Fee Required Required
Listing Terms Cash, Conventional, FHA, VA Loan
Num of Pet 2
Special Listing Condition None
Read Less
Want to know what your home might be worth? Contact us for a FREE valuation!

Our team is ready to help you sell your home for the highest possible price ASAP

© 2024 My Florida Regional MLS DBA Stellar MLS. All Rights Reserved.
Bought with REAL LIVING CASA FINA REALTY






