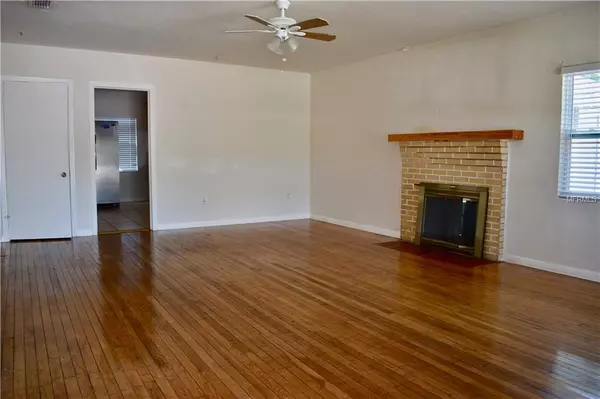$195,000
For more information regarding the value of a property, please contact us for a free consultation.
1665 DREW ST #1 & 2 Clearwater, FL 33755
3 Beds
2 Baths
1,447 SqFt
Key Details
Sold Price $195,000
Property Type Single Family Home
Sub Type Single Family Residence
Listing Status Sold
Purchase Type For Sale
Square Footage 1,447 sqft
Price per Sqft $134
Subdivision Keystone Manor
MLS Listing ID U8040224
Sold Date 08/12/19
Bedrooms 3
Full Baths 2
Construction Status Financing,Inspections
HOA Y/N No
Year Built 1948
Annual Tax Amount $3,206
Lot Size 6,534 Sqft
Acres 0.15
Property Description
CHARMING DUPLEX w/ LARGE BACKYARD. Adorable bungalow home is CENTRALLY LOCATED, offering everything downtown has to offer. This unique property has two buildings: Front home is a large 2/1 split plan with a bonus room that can be a 3rd bedroom or office. The rear building is a studio. Great Investment Income! Front home rents for $1,200/month and rear apartment for $600/month. The Front Building has REAL WOOD FLOORS throughout, LARGE UPDATED KITCHEN with ample cabinets and counter space, a very large living room/dining room combo, and Inside Laundry Room. LARGE Outdoor Space with FULLY-FENCED BACKYARD. Enjoy the Florida Lifestyle - Relax on the New Front Porch or the Rear Wood Deck. NEW ROOF on both buildings (2016). NEW WINDOWS & AC in Rear Unit. Separate pathway for access to rear building that can be used as a Mother-In-Law Suite, Office, or Studio. Utility Shed for extra storage. Close to everything - the beach, shopping, and restaurants. No Flood Zone! No HOA! Located in the popular and lovely Skycrest area of Clearwater. The property is already zoned with the county as a duplex and has two meters.
Location
State FL
County Pinellas
Community Keystone Manor
Rooms
Other Rooms Attic, Inside Utility
Interior
Interior Features Ceiling Fans(s), Eat-in Kitchen, Living Room/Dining Room Combo, Split Bedroom
Heating Central, Electric, Wall Units / Window Unit
Cooling Central Air, Wall/Window Unit(s)
Flooring Carpet, Tile, Wood
Fireplaces Type Wood Burning
Fireplace true
Appliance Electric Water Heater, Range, Refrigerator
Exterior
Exterior Feature Fence, Sidewalk
Parking Features Boat, Converted Garage, Driveway, Open, Parking Pad
Garage Spaces 1.0
Utilities Available Cable Available, Electricity Connected, Sewer Connected, Street Lights
Roof Type Shingle
Attached Garage true
Garage true
Private Pool No
Building
Story 1
Foundation Crawlspace, Slab
Lot Size Range Up to 10,889 Sq. Ft.
Sewer Public Sewer
Water Public
Structure Type Stucco,Wood Frame
New Construction false
Construction Status Financing,Inspections
Schools
Elementary Schools Skycrest Elementary-Pn
Middle Schools Oak Grove Middle-Pn
High Schools Clearwater High-Pn
Others
Senior Community No
Ownership Fee Simple
Acceptable Financing Cash, Conventional, FHA, VA Loan
Listing Terms Cash, Conventional, FHA, VA Loan
Special Listing Condition None
Read Less
Want to know what your home might be worth? Contact us for a FREE valuation!

Our team is ready to help you sell your home for the highest possible price ASAP

© 2025 My Florida Regional MLS DBA Stellar MLS. All Rights Reserved.
Bought with PAM RYAN REALTY INC





