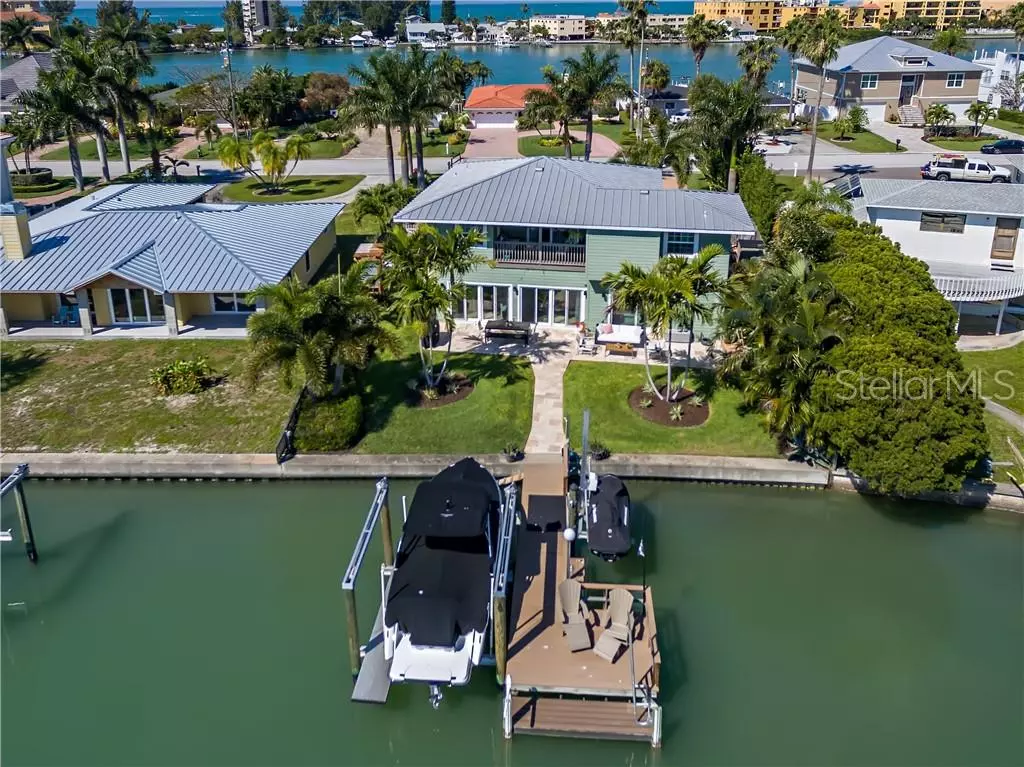$1,180,000
For more information regarding the value of a property, please contact us for a free consultation.
10125 TARPON DR Treasure Island, FL 33706
5 Beds
3 Baths
3,221 SqFt
Key Details
Sold Price $1,180,000
Property Type Single Family Home
Sub Type Single Family Residence
Listing Status Sold
Purchase Type For Sale
Square Footage 3,221 sqft
Price per Sqft $366
Subdivision Paradise Island 2Nd Add Pt 3
MLS Listing ID U8037222
Sold Date 08/01/19
Bedrooms 5
Full Baths 3
Construction Status Inspections
HOA Y/N No
Year Built 1957
Annual Tax Amount $14,772
Lot Size 10,890 Sqft
Acres 0.25
Property Description
Welcome to Paradise! This immaculate 5-bedroom, 3 bath waterfront home is located in the highly desirable community of Paradise island on beautiful Treasure Island. This home features a brand new custom kitchen that will offer the chef of the family plenty of space to make those artistic dinners with this inspirational modern sleek design featuring marble countertops, a large island, farm sink, stylish cement tiles, gas cooking and much more. This light and bright open floor plan features gorgeous polished terrazzo flooring throughout the main living level which includes four of the bedrooms and two baths including a guest suite with water views. Upstairs you'll find a fabulous large master suite, the master bath is full of tranquility with its beautiful earth tones throughout, a jetted tub, double vanity sink and a gorgeous frameless glass walk in shower that offers three shower heads! Lastly, this gorgeous suite features an amazing walk in closet with custom built in shelving for organization. Many significant updates hurricane rated windows and doors, a metal roof, hardy plank siding, newer AC units. Exterior features include an outdoor shower, and a travertine patio that leads you to a low maintenance composite dock with water/electric, boat lift and jet ski lift, newer seawall and deep protected waterfront ideal for all of your water toys. Don't want to maintain a pool? No problem as this home does not currently have one however there is room for a pool in case it is a must!
Location
State FL
County Pinellas
Community Paradise Island 2Nd Add Pt 3
Rooms
Other Rooms Bonus Room, Family Room
Interior
Interior Features Built-in Features, Ceiling Fans(s), Crown Molding, Eat-in Kitchen, Kitchen/Family Room Combo, Living Room/Dining Room Combo, Stone Counters, Thermostat, Walk-In Closet(s), Window Treatments
Heating Central
Cooling Central Air
Flooring Ceramic Tile, Terrazzo, Wood
Furnishings Negotiable
Fireplace false
Appliance Dishwasher, Disposal, Electric Water Heater, Exhaust Fan, Microwave, Range, Range Hood, Refrigerator, Water Filtration System, Water Softener
Exterior
Exterior Feature Fence, Irrigation System, Outdoor Shower, Rain Gutters, Satellite Dish, Sliding Doors
Parking Features Boat, Circular Driveway, Electric Vehicle Charging Station(s), Garage Door Opener
Garage Spaces 2.0
Utilities Available Cable Connected, Public
View Y/N 1
Water Access 1
Water Access Desc Beach - Public
View Water
Roof Type Metal
Porch Covered, Deck, Front Porch, Patio
Attached Garage true
Garage true
Private Pool No
Building
Lot Description Flood Insurance Required, Level, Paved
Entry Level Two
Foundation Slab
Lot Size Range Up to 10,889 Sq. Ft.
Sewer Public Sewer
Water Public
Architectural Style Bungalow, Florida
Structure Type Block,Siding
New Construction false
Construction Status Inspections
Others
Senior Community No
Ownership Fee Simple
Special Listing Condition None
Read Less
Want to know what your home might be worth? Contact us for a FREE valuation!

Our team is ready to help you sell your home for the highest possible price ASAP

© 2025 My Florida Regional MLS DBA Stellar MLS. All Rights Reserved.
Bought with RE/MAX METRO





