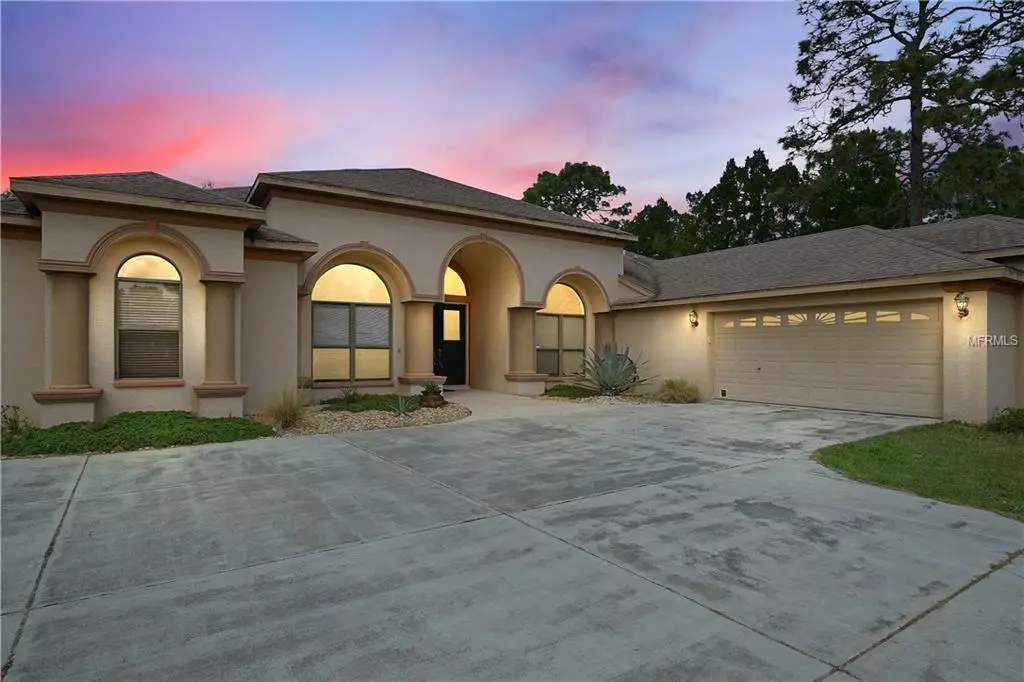$390,000
For more information regarding the value of a property, please contact us for a free consultation.
18321 OAKLAWN DR Spring Hill, FL 34610
3 Beds
3 Baths
2,893 SqFt
Key Details
Sold Price $390,000
Property Type Single Family Home
Sub Type Single Family Residence
Listing Status Sold
Purchase Type For Sale
Square Footage 2,893 sqft
Price per Sqft $134
Subdivision Woodhaven Farms Unrec
MLS Listing ID W7810895
Sold Date 05/17/19
Bedrooms 3
Full Baths 3
Construction Status Inspections
HOA Y/N No
Year Built 1998
Annual Tax Amount $2,907
Lot Size 5.000 Acres
Acres 5.0
Property Description
BRING THE HORSES! 4 Stall 36x36 concrete Center Isle Barn with convertible stall for foaling - Wash Rack - Tack/Hay Room - Water & Electric. Training arena plus Paddocks, Pole Barn and Feeding stalls on 5 Acres Fenced and Cross fenced with water. Separate fenced yard for dogs! Enter the gated property to your spacious 3/3/3 plus Office/Bedroom 4, Pool Home. Wood Cabinets with Designer Range Hood, Island, Breakfast Bar and Walk in Pantry. The Kitchen over looks the Breakfast Nook and Family Room all with 24" tile floors. Open the Pocket sliders in the living room and bring the outside in with breathtaking views of pool and pasture. Plenty of room in this Master Bedroom for larger furniture plus a Sitting area. Master Bath features-Walk in closet, dual sinks, garden tub and beautiful tile shower. Two guest bedrooms are split by a bathroom which also features dual sinks. One Bedroom has 2 closets. Full Pool Bath easily accessed for guest inside or out. No HOA No Flood Zone. This Ranch has the perfect blend of space and amenities for Family, Friends and FURiends.
Location
State FL
County Pasco
Community Woodhaven Farms Unrec
Zoning AC
Rooms
Other Rooms Den/Library/Office, Family Room, Formal Dining Room Separate, Formal Living Room Separate, Inside Utility
Interior
Interior Features Ceiling Fans(s), High Ceilings, Kitchen/Family Room Combo, Open Floorplan, Solid Surface Counters, Solid Wood Cabinets, Split Bedroom, Walk-In Closet(s), Window Treatments
Heating Central
Cooling Central Air
Flooring Carpet, Ceramic Tile
Fireplace false
Appliance Built-In Oven, Cooktop, Dishwasher, Dryer, Microwave, Range Hood, Refrigerator, Washer, Water Softener
Laundry Inside
Exterior
Exterior Feature Fence, Sliding Doors, Storage
Garage Spaces 3.0
Pool Gunite, In Ground, Screen Enclosure
Utilities Available BB/HS Internet Available, Cable Available
Roof Type Shingle
Porch Screened
Attached Garage true
Garage true
Private Pool Yes
Building
Foundation Slab
Lot Size Range 5 to less than 10
Sewer Septic Tank
Water Well
Architectural Style Florida
Structure Type Block,Stucco
New Construction false
Construction Status Inspections
Others
Senior Community No
Ownership Fee Simple
Acceptable Financing Cash, Conventional, FHA, VA Loan
Listing Terms Cash, Conventional, FHA, VA Loan
Special Listing Condition None
Read Less
Want to know what your home might be worth? Contact us for a FREE valuation!

Our team is ready to help you sell your home for the highest possible price ASAP

© 2025 My Florida Regional MLS DBA Stellar MLS. All Rights Reserved.
Bought with NON-MFRMLS OFFICE





