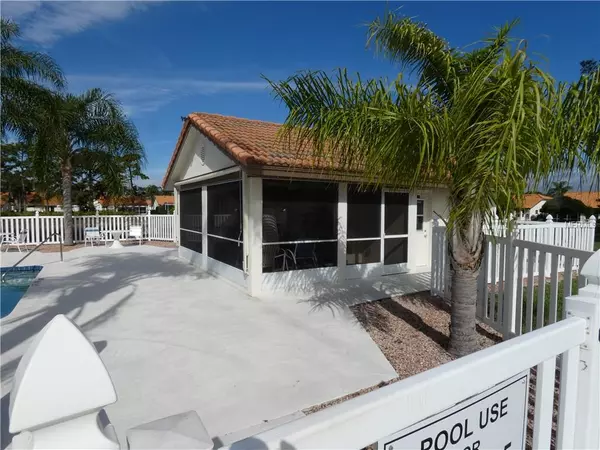$220,000
For more information regarding the value of a property, please contact us for a free consultation.
4286 SUMMERTREE RD Venice, FL 34293
3 Beds
2 Baths
1,832 SqFt
Key Details
Sold Price $220,000
Property Type Single Family Home
Sub Type Single Family Residence
Listing Status Sold
Purchase Type For Sale
Square Footage 1,832 sqft
Price per Sqft $120
Subdivision Southwood Sec D
MLS Listing ID N6104903
Sold Date 06/05/19
Bedrooms 3
Full Baths 2
Condo Fees $569
Construction Status Inspections
HOA Fees $38/ann
HOA Y/N Yes
Year Built 1994
Annual Tax Amount $1,795
Lot Size 5,662 Sqft
Acres 0.13
Property Description
Outstanding 3 bedroom , 2 bath maintenance free home with great water and woods view in Southwood. Enjoy your own piece of paradise on the over-sized lanai of the large, light and airy open floor plan. Florida nature at its best in this private move-in ready home. Low association dues and no CDD;s, The community pool and clubhouse are close by and there are many social activities for you to participate in. Recent updates include a paver entryway,painting throughout, crown molding, plantation shutters and mahogany wood floors. This home is one of the largest square footage in the community at 1832. It is close to everything,including shopping, restaurants, beaches, and the new Atlanta Braves Stadium. You will love living here in a resort community with friendly neighbors and the Florida lifestyle. This one will not last long so make sure you put it on the top of your list and see it soon.
Location
State FL
County Sarasota
Community Southwood Sec D
Zoning RSF3
Rooms
Other Rooms Formal Dining Room Separate, Inside Utility
Interior
Interior Features Ceiling Fans(s), Crown Molding, Eat-in Kitchen, Open Floorplan, Solid Surface Counters, Window Treatments
Heating Central, Electric
Cooling Central Air
Flooring Carpet, Ceramic Tile, Wood
Fireplace false
Appliance Dishwasher, Dryer, Electric Water Heater, Microwave, Range, Refrigerator, Washer
Laundry Inside, Laundry Room
Exterior
Exterior Feature Sidewalk, Sliding Doors
Parking Features Driveway, Garage Door Opener
Garage Spaces 2.0
Community Features Association Recreation - Owned, Deed Restrictions, Pool, Sidewalks
Utilities Available BB/HS Internet Available, Cable Connected, Electricity Connected, Public
Amenities Available Cable TV, Clubhouse, Maintenance
Waterfront Description Pond
View Y/N 1
View Trees/Woods, Water
Roof Type Tile
Porch Covered, Enclosed, Screened
Attached Garage true
Garage true
Private Pool No
Building
Foundation Slab
Lot Size Range Up to 10,889 Sq. Ft.
Sewer Public Sewer
Water Public
Architectural Style Spanish/Mediterranean
Structure Type Block
New Construction false
Construction Status Inspections
Others
Pets Allowed Yes
HOA Fee Include Cable TV,Common Area Taxes,Pool,Escrow Reserves Fund,Maintenance Grounds,Pest Control,Pool
Senior Community No
Pet Size Large (61-100 Lbs.)
Ownership Fee Simple
Monthly Total Fees $227
Acceptable Financing Cash, Conventional
Membership Fee Required Required
Listing Terms Cash, Conventional
Num of Pet 2
Special Listing Condition None
Read Less
Want to know what your home might be worth? Contact us for a FREE valuation!

Our team is ready to help you sell your home for the highest possible price ASAP

© 2024 My Florida Regional MLS DBA Stellar MLS. All Rights Reserved.
Bought with MEDWAY REALTY






